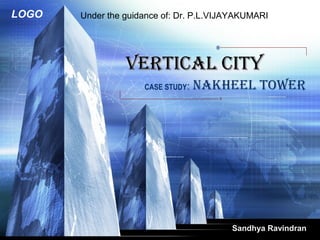
Vertical cities presentation
- 1. LOGO VERTICAL CITYVERTICAL CITY CASE STUDY: NAKHEEL TOWER Sandhya Ravindran Under the guidance of: Dr. P.L.VIJAYAKUMARI
- 2. INTRODUCTION
- 3. INTRODUCTION Takenaka Corporation, Japan proposed the concept of “VERTICAL CITIES” A futuristic tower, called the X-Seed 4000 has been designed as an ecological structure of about 4000 meters high in Tokyo, Japan! Solar Energy would power the X-Seed 4000 which could house between 500 000 to 1 million people. The projected cost of a building like this has been estimated between 300 to 900 billion dollars.
- 5. INTERIOR OF THE X-SEED 4000 www.themegallery.com
- 6. DEFINITION : A vertical city ,true to its name, is a very tall mixed use development combining offices, a 5-star hotel, luxury residential and serviced apartments, an experience centre and observation facilities along with a special sky function space creating a vertical community of over 15,000 people.
- 7. Contents 1. Case study: Nakheel Tower 2. Structure 3. Architecture 4. Materials for construction 5. Environmental Aspects 6. Hindrance 7. Conclusion
- 9. Nakheel Tower Nakheel Tower in itself will be a vertical city, accommodating residents in an efficient LEED rated, sustainable building. This is the world’s first true,very tall mixed use development combining offices. The global architecture practice believes that the design for the 270 hectare masterplan and more than 1 kilometre-high tower will provide the centrepiece for the future of Dubai's development.
- 11. STRUCTURE www.themegallery.com Structure Structural FormBuilding Form Primary Structural Elements Wind Engineering Stack Effect Building Services
- 12. STRUCTURE Building Form To gain an adequate footprint for stability, the tower extends to nearly 100m in diameter, resulting in a 10:1 aspect ratio. A central void space in the tower pushed all of the usable area to the perimeter. 4 quadrant approach –independent and redundant building systems of all kinds-structural, mechanical, electrical, fire egress, fire safety etc.
- 13. At every 25 levels,the tower legs are bound together by sky bridges. •Four distinct means of exiting during emergency •Functioning as communities •As a belt truss •Lift zones •Delineate the different uses of the building www.themegallery.com
- 14. STRUCTURE Structural Form Maintain a uniform distribution of load throughout the structure. Elements are sized based on strength considerations, while at the same time providing sufficient lateral stiffness. Materials perform double-duty (gravity and lateral support). Multiple load paths are created to give added redundancy and by placing material only where it is required for strength.
- 15. STRUCTURE Primary Structural Elements Drum Wall,analogous with a typical building’s central core wall. Hammer Walls spring outwards to engage the structure at the perimeter. Fin Walls spring inward primarily to support the core area Link Walls tie the Drum Wall segments together
- 16. STRUCTURE Primary Structural Elements
- 17. STRUCTURE Wind Engineering The slots serve to mitigate the vortex-shedding Cut into 4 towers Wind passes freely through the buiding thereby reducing the resistence.
- 18. STRUCTURE Slots cut through the building
- 19. STRUCTURE Logistics Serviced by 156 lifts using double-deck and express lifts Delivery is via remote loading and docking. Internal lift shafts are to be used for construction lifts Use of pre-assembled components
- 20. STRUCTURE Stack Effect A warm building in a cold climate behaves like a chimney Problems occur during hot weather, with the pressure gradient operating in reverse. The pressure created by stack effect causes air infiltration into the building at the high level, resulting in energy loss and loss of capacity of HVAC systems
- 21. Measures to mitigate Stack Effect Provide anti- rooms Revolving doors Isolating docks Multiple stages to entries Pressure control for goods access
- 22. MATERIALS OF CONSTRUCTION www.themegallery.com Overall weight of the structure should be less. For the Nakheel Tower, concrete in excess of 100MPa strength is required with Young’s Modulus of nearly 50,000MPa. Work on the concrete design was undertaken during schematic design. Total volume of concrete will be 500,000 m3
- 23. ENVIRONMENTAL ASPECTS Water Energy Materials •Water conservation is by black water treatment, storm water harvesting and reuse of fire test water. •Thermal wind generator farms will be set to create all the energy that would be needed. . •Use of high performance facades to low energy use servicing
- 24. HINDRANCES www.themegallery.com Intricate detailing Advanced Logistics Affects the Auto Industry Induces seismic activities
- 25. SOME STAGGERING FACTS • All of the reinforcing bars laid end to end could stretch from Dubai to New York (1/4 of the way around the world) The building experiences five different microclimatic conditions over its height The temperature in the atmosphere at the top of the building can be as much as 10 degrees cooler than the bottom Due to the high speed shuttle lifts one may be able to see the sunset twice from the bottom and again from the top of the building The goal is to achieve the highest LEED certification www.themegallery.com
- 26. SOME OF THE TALLEST BUILDINGS www.themegallery.com
- 27. AQUA,USA www.themegallery.com Ripple/jelly effect created by variously sized balconies from top to bottom.
- 28. THE CHICAGO SPIRE www.themegallery.com Modelled on the image of a giant drill poking through the ground.
- 29. THE BURJ DUBAI www.themegallery.com When completed next year it will be the tallest man-made structure in the world and the tallest building by a long shot with a predicted height of 818m