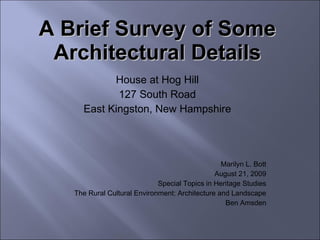Chimney Presentation
•
2 gefällt mir•3,301 views
This document provides details about the architecture of a house located in East Kingston, New Hampshire. It describes the layout of the main house, including two downstairs parlors and two upstairs bedrooms organized around a central chimney. The chimney structure is complex with multiple fireplaces and built-in storage spaces. Quotes from Herman Melville describe the chimney's central role in the home's design and how it contributes to the house's confusing internal layout with many interconnecting rooms. Photographs document architectural features like wall paneling, window shutters, fireplaces, and other interior and exterior details of the main house and attached carriage house.
Melden
Teilen
Melden
Teilen

Empfohlen
Empfohlen
Weitere ähnliche Inhalte
Was ist angesagt?
Was ist angesagt? (20)
Home Interior Components - Doors/Windows/Wardrobes

Home Interior Components - Doors/Windows/Wardrobes
Andere mochten auch
Andere mochten auch (20)
Chimney foundation Detailed drawing- Self Supported Steel Chimney

Chimney foundation Detailed drawing- Self Supported Steel Chimney
Analysis of Self Supported Steel Chimney as Per Indian Standard

Analysis of Self Supported Steel Chimney as Per Indian Standard
Ähnlich wie Chimney Presentation
Ähnlich wie Chimney Presentation (20)
History of architecture library at st florenso by michal angelo

History of architecture library at st florenso by michal angelo
5 8 Historical Background And Description About The Building

5 8 Historical Background And Description About The Building
Kürzlich hochgeladen
Kürzlich hochgeladen (20)
Fostering Friendships - Enhancing Social Bonds in the Classroom

Fostering Friendships - Enhancing Social Bonds in the Classroom
Unit-IV; Professional Sales Representative (PSR).pptx

Unit-IV; Professional Sales Representative (PSR).pptx
Food safety_Challenges food safety laboratories_.pdf

Food safety_Challenges food safety laboratories_.pdf
Micro-Scholarship, What it is, How can it help me.pdf

Micro-Scholarship, What it is, How can it help me.pdf
General Principles of Intellectual Property: Concepts of Intellectual Proper...

General Principles of Intellectual Property: Concepts of Intellectual Proper...
Chimney Presentation
- 1. A Brief Survey of Some Architectural Details House at Hog Hill 127 South Road East Kingston, New Hampshire Marilyn L. Bott August 21, 2009 Special Topics in Heritage Studies The Rural Cultural Environment: Architecture and Landscape Ben Amsden
- 2. The main section of the house faces directly south. There are two parlors downstairs – the front parlor for formal use is on the west side, the parlor for daily living is on the east side – and two bedrooms upstairs
- 3. Extensive deed research provided an approximate date of construction
- 4. The house is bounded closely on the west side by the road and even more closely on the east side by the driveway
- 5. Northeast elevation shows the kitchen with a bedroom above and an extension known as “the buttery,” which is partially below grade for cold food storage (roof seen in right foreground)
- 6. The main center chimney has four flues (a walk-in kitchen fireplace, two large parlor fireplaces and one small Rumford fireplace in the northwest bedroom); the newer kitchen chimney has two flues (for the cellar furnace and a kitchen woodstove)
- 7. Northwest elevation shows the transition to the cross-gable kitchen ell
- 8. Preserved patch of early shiplap clapboards (upper section of exterior wall shown here)
- 9. Northwest elevation shows the bathroom window tucked in under the upstairs eaves along with an interior view of the bathroom ceiling
- 11. Ornamentation on the front stairs – the same style of trim is found on at least two other homes in town that were built around the same time
- 19. Cutaways in the window moldings provided finger-holds for opening and closing the “Indian shutters” that slid out of wall pockets to cover the interior surfaces of the parlor windows
- 21. Decorative wall stencils in the style of Moses Eaton, itinerant New Hampshire craftsman
- 25. Pottery shards from the garden and bits of clay pipe stems from the field
- 26. Reproduction carriage house built in 1938 to replace a deteriorated barn and showing the effects of water damage to lower front wall resulting from the removal of gutters (in 1970s) from front overhang
- 27. West elevation of carriage house showing “cat-slide” roof on the north side for increased weather protection
