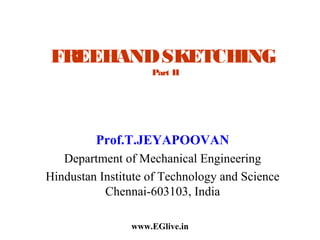Lesson 15-freehand-sketching-ii
•Als PPT, PDF herunterladen•
3 gefällt mir•5,093 views
This document provides guidance on freehand sketching in isometric projections. It discusses how to sketch circles and objects in isometric views using guidelines. Sketching from orthographic views is also covered. Tips are provided such as using proportional dimensions, identifying visible and invisible edges through visualization, and completing sketches with dark lines. Reference books on engineering graphics and drawing are also listed.
Melden
Teilen
Melden
Teilen

Empfohlen
Empfohlen
Weitere ähnliche Inhalte
Was ist angesagt?
Was ist angesagt? (20)
Engineering drawing (geometric construction) lesson 4

Engineering drawing (geometric construction) lesson 4
Engineering drawing (introduction of engineering drawing) lesson 1

Engineering drawing (introduction of engineering drawing) lesson 1
Engineering Drawing: Chapter 10 convention in section

Engineering Drawing: Chapter 10 convention in section
Lecture 3 A Isometric And Orthographic Sketching 2009

Lecture 3 A Isometric And Orthographic Sketching 2009
Andere mochten auch
Andere mochten auch (9)
Ähnlich wie Lesson 15-freehand-sketching-ii
Ähnlich wie Lesson 15-freehand-sketching-ii (20)
Lesson 15 Freehand sketching - Orthographic projections - Part II

Lesson 15 Freehand sketching - Orthographic projections - Part II
17e9fae40ba719b1d764783c5fee5a7534d6da3ffeb29cde64ee5b89d176d7f1_L6-Isometric...

17e9fae40ba719b1d764783c5fee5a7534d6da3ffeb29cde64ee5b89d176d7f1_L6-Isometric...
Lesson 14 Freehand sketching - Orthographic projections - Part I

Lesson 14 Freehand sketching - Orthographic projections - Part I
Chapter 05 Pictorial sketching.ppt engineering drawing studies

Chapter 05 Pictorial sketching.ppt engineering drawing studies
Mehr von eglive
Mehr von eglive (14)
Kürzlich hochgeladen
Kürzlich hochgeladen (20)
Apidays New York 2024 - Accelerating FinTech Innovation by Vasa Krishnan, Fin...

Apidays New York 2024 - Accelerating FinTech Innovation by Vasa Krishnan, Fin...
Strategies for Landing an Oracle DBA Job as a Fresher

Strategies for Landing an Oracle DBA Job as a Fresher
"I see eyes in my soup": How Delivery Hero implemented the safety system for ...

"I see eyes in my soup": How Delivery Hero implemented the safety system for ...
Apidays New York 2024 - Passkeys: Developing APIs to enable passwordless auth...

Apidays New York 2024 - Passkeys: Developing APIs to enable passwordless auth...
Apidays New York 2024 - Scaling API-first by Ian Reasor and Radu Cotescu, Adobe

Apidays New York 2024 - Scaling API-first by Ian Reasor and Radu Cotescu, Adobe
ICT role in 21st century education and its challenges

ICT role in 21st century education and its challenges
TrustArc Webinar - Unlock the Power of AI-Driven Data Discovery

TrustArc Webinar - Unlock the Power of AI-Driven Data Discovery
Apidays New York 2024 - The value of a flexible API Management solution for O...

Apidays New York 2024 - The value of a flexible API Management solution for O...
Six Myths about Ontologies: The Basics of Formal Ontology

Six Myths about Ontologies: The Basics of Formal Ontology
Repurposing LNG terminals for Hydrogen Ammonia: Feasibility and Cost Saving

Repurposing LNG terminals for Hydrogen Ammonia: Feasibility and Cost Saving
Connector Corner: Accelerate revenue generation using UiPath API-centric busi...

Connector Corner: Accelerate revenue generation using UiPath API-centric busi...
Mcleodganj Call Girls 🥰 8617370543 Service Offer VIP Hot Model

Mcleodganj Call Girls 🥰 8617370543 Service Offer VIP Hot Model
Apidays New York 2024 - The Good, the Bad and the Governed by David O'Neill, ...

Apidays New York 2024 - The Good, the Bad and the Governed by David O'Neill, ...
Lesson 15-freehand-sketching-ii
- 1. FREEHAND SKETCHING Part II Prof.T.JEYAPOOVAN Department of Mechanical Engineering Hindustan Institute of Technology and Science Chennai-603103, India www.EGlive.in
- 2. Isometric Sketching Practice • The idea of a new design is visualized by designer/engineer and sketched in isometric/perspective projections. • Isometric sketching is used for small objects but perspective sketching is used for large objects like buildings. • Isometric sketching can also be prepared from the orthographic drawings. • The three isometric axes are drawn with two axes at 30° to horizontal and another axis vertical as shown in figure. www.EGlive.in
- 3. Sketching a circle in isometric • Draw two isometric axes approx. at 30º to the horizontal. • Construct the rhombus with the sides approximately equal to the diameter of the circle. • Sketch lines through the midpoints of the opposite sides of rhombus. • Sketch short arcs tangent to the sides of the rhombus. • Sketch the ellipse by connecting the arcs in thin light lines and complete the ellipse by drawing dark lines. • Ellipses drawn in left and right isometric planes are shown in Fig. www.EGlive.in Top Plane Left Plane Right Plane
- 4. Sketching from Pictorial view from Orthographic views • Beginners to the isometric sketching practice can use the ruled papers with isometric lines. These lines are used as guidelines for the isometric sketching. www.EGlive.in
- 5. Sketching Isometric Drawing from Orthographic views • Sketch the rectangular box in isometric with proportional dimensions after carefully observing shape and size of the object. • Sketch the given orthographic views on the top, left and right planes in thin light lines. • Complete the isometric drawing by sketching the visible edges of the object in dark lines. www.EGlive.in
- 6. Sketching Isometric Drawing from Orthographic views www.EGlive.in
- 7. Sketching Isometric Drawing from Orthographic views www.EGlive.in
- 8. Tips to draw Freehand sketching • The visible and invisible edges are usually identified through visualization and understanding. • Note that the dimensions of the lines sketched in the views are taken in proportion to the dimensions of the object. • Sketches are not prepared to scale/actual dimensions. • The rectangle to enclose the views can be omitted after practicing many sketching exercises with an eye on taking the proportional dimensions of the object. • Complete the sketching of the object by drawing dark lines. www.EGlive.in
- 9. REFERENCE BOOKS 1. Jeyapoovan T, “Lesson Plans for Engineering Graphics”, 2010, Vikas Publishing House Pvt Ltd, New Delhi. 2. Jeyapoovan T, “Engineering Drawing and Graphics”, 2011, Vikas Publishing House Pvt Ltd, New Delhi. www.EGlive.in
- 10. End of Lesson 15 Thank You www.EGlive.in