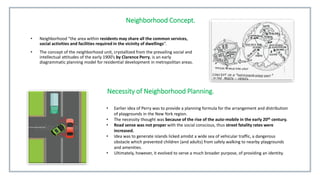
Neighborhood planning case study
- 1. Neighborhood Concept. • Neighborhood “the area within residents may share all the common services, social activities and facilities required in the vicinity of dwellings”. • The concept of the neighborhood unit, crystallized from the prevailing social and intellectual attitudes of the early 1900’s by Clarence Perry, is an early diagrammatic planning model for residential development in metropolitan areas. Necessity of Neighborhood Planning. • Earlier idea of Perry was to provide a planning formula for the arrangement and distribution of playgrounds in the New York region. • The necessity thought was because of the rise of the auto-mobile in the early 20th century. • Road sense was not proper with the social conscious, thus street fatality rates were increased. • Idea was to generate islands licked amidst a wide sea of vehicular traffic, a dangerous obstacle which prevented children (and adults) from safely walking to nearby playgrounds and amenities. • Ultimately, however, it evolved to serve a much broader purpose, of providing an identity.
- 2. Purpose of Neighborhood Planning. • To make the people socialize with one and another. • To enable the inhabitants to share the public amenities and recreational facilities. • To support a safe and healthy environment within the neighborhood. • To provide safety and efficiency to road users and pedestrians. • To maintain, enhance, and improve area for recreational activities. • To determine community’s prospects for the future. Idea of Perry’s Neighborhood. The core principles of Perry’s Neighborhood Unit were around these design ideals: • Centre the school in the neighborhood. • Place arterial streets along the perimeter so they define and distinguish the “place” of the neighborhood. • Design internal streets using a hierarchy that easily distinguishes local streets from arterial streets. • Restrict local shopping areas to the perimeter. • Dedicate at least 10 percent of the neighborhood land area to parks and open space.
- 3. Principles of Neighborhood Planning. 1. Size : • The town is divided into self-contained units or sectors of 10,000 population. • This is further divided into smaller units called neighborhood with 2,000 to 5,000 based on the requirement of one primary school. • The size of the unit is therefore limited to about 1 to 1.5 sq.km i.e. within walkable distance of 10 to 15 minutes. 2. Boundaries : • The unit should be bounded on all its sides by main road, wide enough for traffic. 3. Protective Strips : • These are necessary to protect the neighborhood from annoyance of traffic and to provide suitable facilities for developing parks, playgrounds and road widening scheme in future. These are also called Minor Green Belts. 4. Internal Streets : • The internal streets are designed to ensure safety to the people and the school going children. • The internal streets should circulate throughout the unit with easy access to shops and community centers. 5. Layout of Buildings : • To encourage neighborhood relation and secure social stability and balance. • The houses to suit the different income group should be provided such as single family houses, double family houses, cottages, flats, etc. 6. Shopping Centers : • Each shop should be located on the circumference of the unit, preferably at traffic junctions and adjacent to the neighborhood units. 7. Community Centers : • Each community will have its center with social, cultural and recreational amenities. 8. Facilities : • All public facilities should be located within 1 km in the central place so as to form a nucleus to develop social life of the unit.
- 4. Southern Village in Chapel Hill (USA). • It includes office space, retail space, residential units, restaurants and entertainment. An elementary school, a daycare center, and a church have been developed on the site. • It surrounds a central green, which hosts a summer farmer’s market and concerts. • Southern Village was the top selling neighborhood in the triangle market from 1999 to 2001. • Nationally recognized as an example of smart growth, Southern Village has been featured in numerous publications including TIME, Better Homes and Gardens, and Builder magazines. Bird view of southern village. • Southern Village is a neighborhood located in Chapel Hill, North Carolina. • It is developed in the 1994 in a traditional, small-town style. • It is a mix-use type of development which is located on 312 acres (1.3 sq.km). • It includes 550 single-family homes, 375 townhomes and condominiums, 250 apartments, and 350,000 sq.ft (33,000sq.m) of retail, office, and civic space.
- 5. Pedestrian-friendly design that encourages walking as daily transportation and also street fatality rates are decreases. Parking space is given for vehicles which makes transportation easy. A site having boulevards which creates sustainable environment.
- 6. The Lumina theatre is located within the village center and provides entertainment for community residents. Southern village includes 115 townhomes, representing diverse styles and building materials which also encourage the social stability and balance. Special importance is given for the bicycles by giving an individual path for it. Sakshi Gadakh. 4th Year B.Arch.