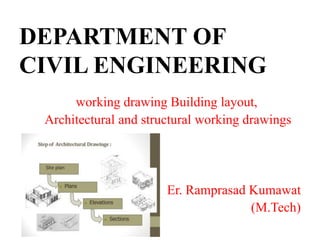
Building Layout and Structural Design Drawings
- 1. DEPARTMENT OF CIVIL ENGINEERING working drawing Building layout, Architectural and structural working drawings Er. Ramprasad Kumawat (M.Tech)
- 2. Historical architecture and modern structural design • Building Planning: • Proportion, • orientation, • site plan, • working drawing Building layout, • Architectural and structural working drawings, • Standard codes as measure of controlling safety and serviceability, • Building bye-laws and their role in controlled development of built-environment, • Concept of Green Buildings
- 3. working drawing Building layout • Working drawings provide dimensioned, graphical information that can be used; by a contractor to construct the works, or by suppliers to fabricate components of the works or to assemble or install components. • They may include architectural drawings, structural drawings, civil drawings, mechanical drawings, electrical drawings, and so on.
- 4. working drawings consist of 2-dimensional orthogonal projections of the building or component they are describing, such as plans, sections and elevations. These may be drawn to scale by hand, or prepared using Computer Aided Design (CAD) software.
- 5. • Working drawings may include title blocks, dimensions, notation and symbols.
- 6. What is architectural drawing? • Architectural drawing is simply the technical drawing of a house, a building or any kind of structure. • Technical drawings are graphic representations such as lines and symbols that follow specific conventions of scale and projection. • They are used in architecture, construction, engineering, or mapping.
- 7. • In other words they are a set of sketches, diagrams, and plans, used to design, construct, and document buildings. • It's a schematic representation of a building. • Architectural drawings are drawn according to a set of drawings standards that include elevation, sections, cross section, site plan, floor plan etc.
- 8. An example: • Let’s take a look at the process of producing a set of architectural drawing: • An architect is about to design a house, he will need to produce a set of building elements seen in true size, shape, and orientation as his work is the base drawings for other construction works such as electrical, plumping, engineering, and mechanical.
- 10. Structural Drawing • A Structural Drawing is a set of plans that shows how a building structure will be built. • It includes foundation and dimensions, framing details, beam & column details, and wall sections which are used as a guide for building the structure. • A structural drawing is a structural plan with mathematical details describing how a building or structure needs to be built.
- 11. • Structural details & instructions: this could include member sizing, designated materials, and connections types. • A structural drawing is a great way to communicate important building information to your local building department.
- 12. • A structural drawing is a plan for how a building will be built. These types of architect drawings detail the load-carrying members of a structure.
- 13. • THANKS!
