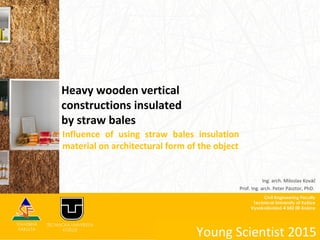Straw houses design KOVACarchitekt
•Als PPT, PDF herunterladen•
1 gefällt mir•239 views
Physical parameters of straw insulated wooden house construction is a part of straw house design. http://www.kovacarchitekt.sk/
Melden
Teilen
Melden
Teilen

Empfohlen
Empfohlen
Weitere ähnliche Inhalte
Ähnlich wie Straw houses design KOVACarchitekt
Ähnlich wie Straw houses design KOVACarchitekt (20)
A long span structure in Romania Full paper balint karoly

A long span structure in Romania Full paper balint karoly
Questioni di facciata 2015 | Roberto Lollini (EURAC)

Questioni di facciata 2015 | Roberto Lollini (EURAC)
Knauf Akademija 2017 - Alfred Mahlhoff - Knauf Aquapanel

Knauf Akademija 2017 - Alfred Mahlhoff - Knauf Aquapanel
Fire Resistance of Materials and Structures - Heat Transfer and Thermal Analysis

Fire Resistance of Materials and Structures - Heat Transfer and Thermal Analysis
20140114_Infoday regional H2020_Energía_Enrique Daroqui

20140114_Infoday regional H2020_Energía_Enrique Daroqui
Angeline Kon_Kee Hooi_0302068_BTech1-P1-Alternative Construction Solution and...

Angeline Kon_Kee Hooi_0302068_BTech1-P1-Alternative Construction Solution and...
Fasādes un jumta hermetizācija, izmantojot monolītās membrānas

Fasādes un jumta hermetizācija, izmantojot monolītās membrānas
HEAT TRANSFER THROUGH FENESTRATION SYSTEM (M.TECH THESIS)-2015

HEAT TRANSFER THROUGH FENESTRATION SYSTEM (M.TECH THESIS)-2015
Kürzlich hochgeladen
Kürzlich hochgeladen (20)
KIT-601 Lecture Notes-UNIT-5.pdf Frame Works and Visualization

KIT-601 Lecture Notes-UNIT-5.pdf Frame Works and Visualization
Introduction to Machine Learning Unit-5 Notes for II-II Mechanical Engineering

Introduction to Machine Learning Unit-5 Notes for II-II Mechanical Engineering
RM&IPR M5 notes.pdfResearch Methodolgy & Intellectual Property Rights Series 5

RM&IPR M5 notes.pdfResearch Methodolgy & Intellectual Property Rights Series 5
Online resume builder management system project report.pdf

Online resume builder management system project report.pdf
RESORT MANAGEMENT AND RESERVATION SYSTEM PROJECT REPORT.pdf

RESORT MANAGEMENT AND RESERVATION SYSTEM PROJECT REPORT.pdf
An improvement in the safety of big data using blockchain technology

An improvement in the safety of big data using blockchain technology
Construction method of steel structure space frame .pptx

Construction method of steel structure space frame .pptx
The battle for RAG, explore the pros and cons of using KnowledgeGraphs and Ve...

The battle for RAG, explore the pros and cons of using KnowledgeGraphs and Ve...
Online blood donation management system project.pdf

Online blood donation management system project.pdf
Straw houses design KOVACarchitekt
- 1. Heavy wooden vertical constructions insulated by straw bales Young Scientist 2015 Influence of using straw bales insulation material on architectural form of the object Ing. arch. Miloslav Kováč Prof. Ing. arch. Peter Pásztor, PhD.
- 2. Content - Types of straw bale insulated constructions - Specification of Physical and constructional schedule - Heavy vertical constructions - Architectural review
- 3. Light vertical constructions Ladder/ truss system I-beam system LPVC2 One component system L VTwo by four ystem Standard system Individual system Light system PVC1 Heavy system PVC2 Heavy vertical constructions Prefabricated vertical constructions
- 5. -SoftwareTherm 6.2 - Exterior temperature θe Košice -13°C - Interior temperature θi +20°C - Software Teplo 2010 - Boundary conditions STN 73 0540-3 except straw - Influence of closed cavity - Influence of thermal bridge
- 6. -SoftwareTherm 6.2 - Exterior temperature θe Košice -13°C - Interior temperature θi +20°C - Software Teplo 2010 - Boundary conditions STN 73 0540-3 except straw - Influence of closed cavity - Influence of thermal bridge
- 7. -SoftwareTherm 6.2 - Exterior temperature θe Košice -13°C - Interior temperature θi +20°C - Software Teplo 2010 - Boundary conditions STN 73 0540-3 except straw - Influence of closed cavity - Influence of thermal bridge
- 8. -SoftwareTherm 6.2 - Exterior temperature θe Košice -13°C - Interior temperature θi +20°C - Software Teplo 2010 - Boundary conditions STN 73 0540-3 except straw - Influence of closed cavity - Influence of thermal bridge - Moisture content effect included - Convection and radiation effect decrease insulation properties 20-50% - Heavy constructions about 20% J.E.Christian (1998), Andersen (2004), Grmela (2012), Atkinson (2008)
- 14. Foundation / plan engineering 1. Light I-beam con. 2. Light con. 3. Heavy con. 4. Prefabricated con.
- 15. Roof shape/ overhang engineering 1. Straw/ thatch 2. Earth/ earth 3. Wood/ wood 4. Prefabricated combination
- 16. Window opening details 1. Interior opening design 2.Solar house windows shaping
- 17. Interior/ exterior façade design 1. Revealed construction 2.Openings and niches in insulation layer
- 18. - Shape free disposition plan - Revealed construction Overall Architecturalconclusions - Large/ free shape openings - Revealed construction architectural value (natural trunks) - Better U value compared to similar compositions of others systems. Higher about 0,02 W/m2 .K - Possibility of creating niches/built-in furniture - Demand for anchoring straw bales - Point load pressure adjusted in foundations - Demand for additional construction – cladding/ ventilated facade