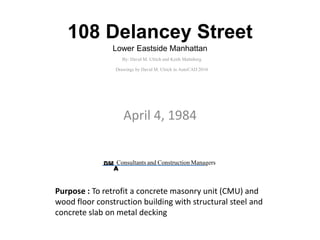
108 delancey street
- 1. 108 Delancey Street Lower Eastside Manhattan April 4, 1984 By: David M. Ulrich and Keith Malmberg Drawings by David M. Ulrich in AutoCAD 2010 Purpose : To retrofit a concrete masonry unit (CMU) and wood floor construction building with structural steel and concrete slab on metal decking DM A Consultants and Construction Managers
- 2. 1st Floor 2nd Floor 3rd Floor 4th Floor 5th Floor Cross section of existing building • Five floors of wood flooring (beams/joists) Building 1 Building 2 • Two buildings share central load-bearing wall • Building 1 and Building 2 interiors are completely separate • Current system utilizes continuous CMU stem wall footings
- 3. 1st Floor 2nd Floor 3rd Floor 4th Floor 5th Floor Proposed Retrofit Agenda • Remove 2nd Floor and Central CMU bearing wall Building 1 Building 2 • Replace 1st floor with structural steel and slab-on- metal decking • Retrofit continuous stem wall footings into three main spread footings • Utilize wide-flange columns, beams, and girders in lieu of structural masonry
- 4. • Removal of 2nd floor resulting in large space with vaulted ceiling Cross section of proposed retrofit 2nd Floor • Installation of three spread footings into existing bearing wall (Epoxy Installation) • Support the multi-wythe CMU bearing wall from 3rd Floor to Roof
- 5. Base Plate with (4) 3/4" Threaded rods W10x49 ColumnW12x26 Beam 3 1/2" conc. slab on 22ga. metal deck W12x50 Girder Steel retrofit design Here are some basic components of the proposed retrofit design W 12 x 50 What Does This Mean? 12” Flange-to-Flange dimension 50 lbs per linear foot W Shape
- 6. 13" UNO 10" min embed Footing to steel column connection Concrete Slab-on-Grade Wide Flange column Spread Footing Non-shrink grout Base Plate + Threaded Rods
- 7. Footing Installation Subgrade assessment Form Installation Undisturbed Native Soils? No Firm and Unyielding Soils? Use a flat bucket for excavation Replace soils removed Footing Dimensions Location No Over excavate to dense soils Adequate form bracing to support lateral load of concrete Ensure column will load footing as designed 1 2
- 8. Spread Footing Concrete Placement 1 2 3 Secure rebar prior to concrete placement (3” from earth per ACI) Place anchor bolts correctly in relation to the rebar mat per plans Mechanically consolidate concrete with a vibrator 4 Leave adequate clearance below base plate template for non-shrink grout 3 Inches
- 9. Footing ‘spreads’ load from the footing bottom to earth beneath Notice the column assembly In the center of the footing Correct Spread Footing Load Path
- 10. Spread Footing Loading OK NOT OK NOT OK NOT OK 1 2 3 4 GOOD BAD Eccentric LoadingStandard Central Loading
- 11. To Remove Floor #1 and #2 we will need Shoring. • Floors need to be shored prior to removal of load- bearing wall sections • Shoring can be rented until concrete has reached full strength and is adequate for support • Falsework of this magnitude is not to be ‘site-designed’ by a contractor. • Consult with an engineer for shoring design Adjustable screw with baseplate
- 13. 12" CMU Block Wall 8" CMU Block Wall Spread Footings 104 Delancey St 106 Delancey St 5StoriesAbove Concrete stem wall foundation and Concrete Masonry Unit walls (CMU blocks) Three critical spread footings along shared central wall Multi-wythe CMU walls of different block width 1 2 3 Floor Plan A B C
- 14. A vague list of what went wrong • Lack of field supervision and inspection oversight • Lack of step-by-step construction sequence resulting in lateral instability • No shop drawings • Spread footings were installed incorrectly • Spread footings were installed below 50% of design strength • Spread footings were eccentrically loaded • Shoring schedule out of sequence • Removal of 3rd floor and pouring one side created a twisting force • Lack of lateral support coupled with eccentrically loaded footings created an inevitable collapse
- 15. What went wrong with the footings? • Footing dimensions were installed wrong (contractor at fault) • Footing were eccentrically loaded (contractor at fault) Actual footing installation A B C • Some of the footings were less than 40% design size Did the contractor have structural plans? Footing dimensions AS DESIGNED BY ENGINEER Footing Length Width Ft2 % Design A 8'6 5'6 47 ft2 44% A 4'8 4'7 21 ft2 B 5'6 7'0 39 ft2 51% B 5'9 3'6 20 ft2 C 5'6 7'0 39 ft2 36% C 4'2 3'4 14 ft2 Designed Footing Dimensions Installed Footing Dimensions 44% 51% 36%
- 16. What went wrong with the shoring? 1. The contractor removed both sides the 3rd floor 2. The contractor only poured back one side of floor 3 3. Floor 3 had no lateral stability when it began to twist
- 18. THE END