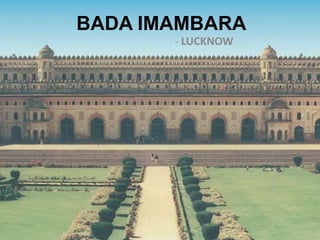Bada Imambara
•Als PPTX, PDF herunterladen•
20 gefällt mir•12,393 views
All details about Bada Imambara, Lucknow
Melden
Teilen
Melden
Teilen

Empfohlen
Empfohlen
Weitere ähnliche Inhalte
Was ist angesagt?
Was ist angesagt? (20)
Lecture 07: Islamic Architecture in India_Tughlaq Dynasty

Lecture 07: Islamic Architecture in India_Tughlaq Dynasty
Ähnlich wie Bada Imambara
Ähnlich wie Bada Imambara (20)
0105 ce191038 dhanendra soni study of historical monument encrypted_

0105 ce191038 dhanendra soni study of historical monument encrypted_
Origin of physical form and structures in Indian architecture.pptx

Origin of physical form and structures in Indian architecture.pptx
Origin of physical form and structures in Indian architecture.pptx

Origin of physical form and structures in Indian architecture.pptx
Mehr von Integral University
Mehr von Integral University (6)
Kürzlich hochgeladen
https://app.box.com/s/7hlvjxjalkrik7fb082xx3jk7xd7liz3TỔNG ÔN TẬP THI VÀO LỚP 10 MÔN TIẾNG ANH NĂM HỌC 2023 - 2024 CÓ ĐÁP ÁN (NGỮ Â...

TỔNG ÔN TẬP THI VÀO LỚP 10 MÔN TIẾNG ANH NĂM HỌC 2023 - 2024 CÓ ĐÁP ÁN (NGỮ Â...Nguyen Thanh Tu Collection
Kürzlich hochgeladen (20)
Beyond_Borders_Understanding_Anime_and_Manga_Fandom_A_Comprehensive_Audience_...

Beyond_Borders_Understanding_Anime_and_Manga_Fandom_A_Comprehensive_Audience_...
Python Notes for mca i year students osmania university.docx

Python Notes for mca i year students osmania university.docx
Fostering Friendships - Enhancing Social Bonds in the Classroom

Fostering Friendships - Enhancing Social Bonds in the Classroom
21st_Century_Skills_Framework_Final_Presentation_2.pptx

21st_Century_Skills_Framework_Final_Presentation_2.pptx
HMCS Vancouver Pre-Deployment Brief - May 2024 (Web Version).pptx

HMCS Vancouver Pre-Deployment Brief - May 2024 (Web Version).pptx
Plant propagation: Sexual and Asexual propapagation.pptx

Plant propagation: Sexual and Asexual propapagation.pptx
TỔNG ÔN TẬP THI VÀO LỚP 10 MÔN TIẾNG ANH NĂM HỌC 2023 - 2024 CÓ ĐÁP ÁN (NGỮ Â...

TỔNG ÔN TẬP THI VÀO LỚP 10 MÔN TIẾNG ANH NĂM HỌC 2023 - 2024 CÓ ĐÁP ÁN (NGỮ Â...
On National Teacher Day, meet the 2024-25 Kenan Fellows

On National Teacher Day, meet the 2024-25 Kenan Fellows
Kodo Millet PPT made by Ghanshyam bairwa college of Agriculture kumher bhara...

Kodo Millet PPT made by Ghanshyam bairwa college of Agriculture kumher bhara...
Food safety_Challenges food safety laboratories_.pdf

Food safety_Challenges food safety laboratories_.pdf
Salient Features of India constitution especially power and functions

Salient Features of India constitution especially power and functions
Bada Imambara
- 2. • The Bara Imambara was built in the year 1784 by the fourth Nawab of Awadh known as Asaf- ud-Daula. It was built as a part of a relief project for a major famine that took place in the year 1784. • It is a four-storey building where each floor is very much different from the other one. • Designed by architect Kifayt Ullah . • The complex also includes the large Asfi mosque, the bhulbhulayah (the labyrinth), and bowli, a step well with running water. Two imposing gateways lead to the main hall.
- 3. ARCHITECTURAL FEATURES ENTRANCE : The Imambara is approached by two gates which are linearly placed having three arch openings. First gateway leads from the first courtyard to the second. Second Courtyard is square in plan. Have circular garden in center. Enclosed by arcaded cloisters. MAIN GATE (1st GATE) SECOND GATE
- 4. • The Imambara is divided into nine segments, each of them having different shape and roofing. • The Central and most impressive bay houses the grave of the Nawab.
- 5. • There are three halls under the same roof namely, China Dish, Persian Hall and Kharbooza Hall (Melon Shaped), also called as Indian Hall. • The Persian Hall is the central hall having simply astonishing in proportions. The Persian Hall
- 6. • The China Hall is square at ground level, becomes octagonal at mid-height, and 16 sided at the top. At those top, queen used to come so that no one can see the queen and queen can see everyone. ROOF
- 7. • Coming to the second floor, the walls of the second floor are such that the voice or even the whispers at one corner of the building can be heard in the entire floor. • The Kharbooja Hall or the India Hall has been fashioned like a watermelon. • The roof, common to these halls, is flat and in one piece. • The acoustics are equally marvelous. Even the slightest whisper can be heard at the other corner of the hall. So, all the windows at the top is the first floor of the Imambara. The Kharbooja Hall
- 8. BHOOL BHULAIYA ( LABYRINTH) • Third floor is the famous bhool-bhulaiya or the labyrinth. • It have passages interconnecting with each other through 489 identical doorways. • The first set of steps 45 that lead you to the first level of the Bhul Bhulaiya. • The architectural design of this maze has been implemented in such a way that it makes room for good air ventilation and penetration of sunlight. PASSAGES
- 9. AMAZING ARCHITECTURAL FACTS • One of the most amazing thing about the architecture is that the whole support for the building is hollow and is made of sugarcane juice, jaggery ( ) and udat daal. • The roof of Imam Bara is made up from the rice husk which make this Imambargah a unique building. • The central hall of Bara Imambara is said to be the largest arched hall in the world. CONSTRUCTIONAL MATERIALS :
- 10. • Except for the galleries in the interior, there is no woodwork in the entire structure. • There is also a blocked (tunnel) passageway which, according to legends, is a secret underground passageway to the other cities. • The whole building is made of Lakhanui bricks (small size bricks) and lime plaster. No wood or metal has been used in the construction .
- 11. SITE PLAN – ASAFI COMPLEX
- 12. PLAN 50 METRES 16 M PERSIAN HALLChina Hall Melon Hall 50M X 16M ENTRANCE
- 13. ELEVATION
- 14. SECTION
