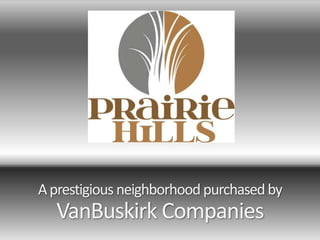Ph presentation 11 7-12
•Als PPTX, PDF herunterladen•
0 gefällt mir•109 views
Melden
Teilen
Melden
Teilen

Empfohlen
Empfohlen
Weitere ähnliche Inhalte
Was ist angesagt?
Was ist angesagt? (18)
AH City Council Meeting 12.14.15 - Item #7 - 711 Evans

AH City Council Meeting 12.14.15 - Item #7 - 711 Evans
Ähnlich wie Ph presentation 11 7-12
Ähnlich wie Ph presentation 11 7-12 (13)
Tabitha Rigden SGD Student of the Year 2020 Domestic Category

Tabitha Rigden SGD Student of the Year 2020 Domestic Category
New Brick Homes in Country Club Neighborhood South Carolina

New Brick Homes in Country Club Neighborhood South Carolina
Ph presentation 11 7-12
- 1. A prestigious neighborhood purchased by VanBuskirk Companies
- 2. Lots Purchased by VBC
- 3. VBC purchased Prairie Hills on October 1st, 2012 with the following goals: Preserve the great character of the neighborhood Grow the neighborhood by marketing lots at a fair price. Clarify the covenants Simply and organize the purchase process Provide on-going, clear communication to Prairie Hills Residents
- 4. Front Setback - 30 feet from front lot line Side Yard Setback - 7 feet from side lot line Roof Pitch - 7/12 Outer Building Material - Depending on lot area, 25% - 40% must be Brick or Stucco on the street side of house. Brick Inside Corner - Terminate on inside corner or a vertical break such as exterior door. Siding - 2 types are required. Examples are banding, shakes, or lap Foundations - More than 36 inches of exposed concrete must be painted the same color as the body of the house.
- 5. Deck Column Width - Minimum of 12 inches Window Trim - Minimum board width of 3 5/8 inches Sidewalk - Must leave front entry door and go to the street versus to the driveway Landscape Plan - 6 trees of approved species per 15,000 sq ft lot and 9 trees for lots greater than 15,000. Shingles - Laminated to have appearance of cedar wood, concrete tiles, or green slate. Paint Color - Subtle earth tone