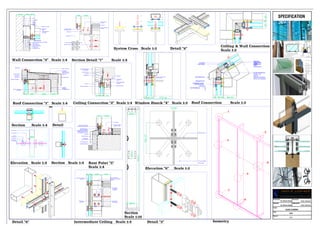
01-Working details-cladding-Structure Glazing-by Prof Dr. Ehab Ezzat 2020
- 1. 1 2 3 4 5 6 7a3 ggf. Schallschutz- und Brandschutzanforderungen beachten! 3D- Konsole + Befestigung nach Statik ggf. Absturzsicherung beachten! Innendichtung läuft durch Schubstück Eigenfertigung Festlager Loslager vertikal bauseitige Abdichtung Perimeterdämmung Winddichtung (ggf. verwahren) Blechabkantung Dämmkeil (Riegeldichtung zusätzlich in Feldmitte partiell ausklinken bei Riegellängen ≥ 2,0 m) Entwässerung vorn, aussen über Pfosten Pfosten unten schließen (durchgehende Riegelfahne) Dampfsperre Fußplatte + Befesti- gung nach Statik 20 8 100 Silikondichtstoff Wettersilikon System- verschraubung Unterlegscheibe aus Silikon Niederhalter Dämmung ggf. Verwahrung Lochblech vorgehängte Fassade z.B. Naturstein Dampfsperre Blechverkleidung Versiegelung (Acryl) Konsole/ Befestigung nach Statik Dampfdruckausgleich Sichtbeton bauseitiges WDVS Kompri-Band (z.B. Blech- Kantteil Winddichtung Bauanschlusspaneel Riegelverbindung nach Statik Blech- Kantteil (mit Antidröhn) Dampfsperre Putz Pfosten nach Statik Riegel nach Statik Toleranz für Abnehmen der Deckleiste Dehnung beachten Dampfdruckausgleich Dampfsperre Folienleitblech Abschlussblech Konsole/ Befestigung nach Statik bauseitige Abdichtung bauseitiges WDVS bauseitige Bohle Schleppfolie (dampfoffen zum zusätzl. Schutz der Dämmung) Attika- Abdeckung Abdeckblech Blechabkantung Entwässerung über Kondensatableitung: Pfosten- und Sparren- dichtung zusammen- führen und verkleben! Glas mit UV- bestän- digem Randverbund Glasauflager Dichtband (Riegeldichtung Feldmitte partiell ausklinken bei Riegellängen l ³ 2,0 m) Überkopf- verglasungen entsprechen! bauseitige Abdichtung Perimeterdämmung Blechabkantung Pfostendichtung unten Entwässerung über Riegelverbindung eindichten! Konsole + Befestigung nach Statik Folienleitblech Dampfsperre SPECIFICATION Prepared By: Project: GLASS CLADDING Sheet no. Scale: Multi A-11 Drawn By: Approved By: Revised By: Prof.Dr. Ehab Ezzat Eng. Madonna Magdy Prof.Dr. Ehab Ezzat Isometry Eng. Madonna Magdy System Cross Scale 1:2 Intermediate Ceiling Scale 1:4 Wall Connection ''3'' Scale 1:4 Base Point ''5'' Scale 1:4 Window Hueck ''4'' Scale 1:2Ceiling Connection ''2'' Scale 1:4 Roof Connection Scale 1:2 Ceiling & Wall Connection Scale 1:2 Roof Connection ''1'' Scale 1:4 Detail ''3''Detail ''6'' Detail ''6'' Elevation Scale 1:4 Elevation ''6'' Scale 1:2 Section Detail ''7'' Scale 1:4 Section Scale 1:4 Section Scale 1:4 Detail Section Scale 1:16
