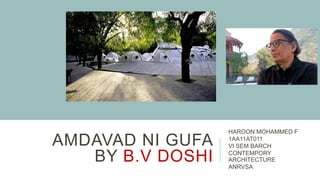
Amdavad ni gufa
- 1. AMDAVAD NI GUFA BY B.V DOSHI HAROON MOHAMMED F 1AA11AT011 VI SEM BARCH CONTEMPORY ARCHITECTURE ANRVSA
- 2. THE ARCHITECT Balkrishna Vithaldas Doshi (born 26 August 1927) is an Indian architect, considered an important figure of South Asian architecture and noted for his contributions to the evolution of architectural discourse in India. He is known for his contributions to the architecture of Indian Institute of Management Bangalore. Apart from his international fame as an architect, Dr. Doshi is equally known as an educator and institution builder. Dr. Doshi has been instrumental in establishing the nationally and internationally known research institute Vastu- Shilpa Foundation for Studies and Research in Environmental Design. The institute has done pioneering work in low cost housing and city planning.
- 3. AMDAVAD NI GUFA Amdavad ni Gufa is an underground art gallery in Ahmedabad, India. Designed by the architect Balkrishna Vithaldas Doshi, it exhibits works of the Indian artist Maqbool Fida Hussain. The gallery represents a unique juxtaposition of architecture and art. The cave-like underground structure has a roof made of multiple interconnected domes, covered with a mosaic of tiles. On the inside, irregular tree-like columns support the domes. It was earlier known as Hussain-Doshi ni Gufa. There are facilities for special painting exhibitions and for projecting films. Gardens and a café are located above ground.
- 5. ETYMOLOGY AND DEVELOPMENT The gallery is called gufa ("cave" in Gujarati) because of its resemblance to a cave. It was known earlier as Hussain-Doshi ni Gufa, after its architect, B.V. Doshi, and the artist, M.F. Hussain. Later it was renamed after the city of Ahmedabad, known locally as Amdavad. The structure's contemporary architecture draws on ancient and natural themes. The domes are inspired by the shells of tortoises and by soap bubbles. The mosaic tiles on the roof are similar to those found on the roofs of the Jain temples at Girnar, and the mosaic snake is from Hindu mythology. The Buddhist caves of Ajanta and Ellora inspired Doshi to design the interior with circles and ellipses, while Hussain's wall paintings are inspired by Paleolithic cave art. The interior is divided by tree trunks or columns similar to those found at Stonehenge.
- 7. CONTRUCTION While visiting Ahmedabad, Hussain asked his friend Doshi to design a permanent art gallery for the exhibition of his works. Together they planned an underground structure capable of withstanding the area's severe summer heat. Computer-assisted planning facilities were used to resolve the structure's unorthodox design.A simple floor of wire mesh and mortar was used instead of a traditional foundation. All the structure's components are self- supporting, relieving stress by their ubiquitous continuity. Ferro cement, only one inch thick, was used for the undulating walls and domes in order to reduce load. The cave was constructed by unskilled tribal labourers using only hand tools. Broken ceramic crockery and waste tiles were used to cover the domes' exterior, which bears a transversal mosaic of a snake. Work was carried out in two phases: the first was the construction of the main cave as an underground art gallery, while the second covered the surrounding structures including the paving, the café, and a separate art
- 9. STRUCTURE The gallery space is below ground level. A partially hidden staircase leads to a circular door which opens into a cave-like space. Though designed to display paintings, the cave has no straight walls, instead using a continuation of the curved dome structure which extends down to the floor. The domes themselves are supported by irregularly shaped inclined columns, similar to those found in natural caves. They are also said to resemble the trunks of trees. The entire design is made up of circles and ellipses. Light arrives though snouts, creating spots of light on the floor which move around as the day progresses, intended to create a mystic atmosphere.
- 11. ART Hussain used the gallery's walls as a canvas, painting on them with bold strokes and bright colors. The artwork depicts human figures and motifs of animals, including his famous horse figures. He also decorated features such as doors and even air conditioners. The figures were designed to resemble ancient cave paintings in a modern environment. Hussain also placed a few metal sculptures of human figures between the inclining columns. His largest work, Sheshnag (the divine serpent), stretches over a length of 100 feet (30 m).
- 13. CONCLUSION Hussain-Doshi Gufa is a unique project blending state of art engineering know how with very primitive construction skills of execution. Enigmatic in its spatial experience the form of Gufa is a direct translation of climatic and constructional obligations and knob an abstraction of personals fancies. Buried spaces, earth mounds, raised volumes and china mosaic finish renders the architectural energy conscious, in an otherwise harsh hot dry climate. Material resources are further optimized through its shell like forms and Ferro cement construction techniques. A simple wire mesh and mortar lined floor in a form of natural sag of cloth, evolved through scaled model studies, eliminates the need of any kind of foundation, as the basic form is continuous and efficient in optimizing the stresses and its distribution. Similar economy of material is achieved through roof shells in a form guided by computer designs which resolve stresses to a minimum, requiring only an inch thick Ferro cement shell without any form work. The construction is carried out with simple hand tools and by semi and unskilled workers on site.
- 14. PPT COURTESY : HAROON MOHAMMED F PC COURTESY : MUHAMMED MANZUR AUDIENCE COURTESY : VI SEM BARCH SPECIAL THANKS : MANJUNATH SIR THANK YOU
