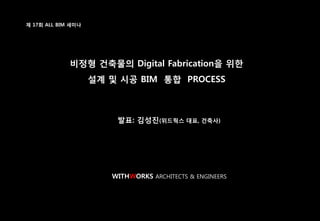
비정형 건축물의 Digital fabrication을 위한 설계 및 시공 bim 통합 프로세스
- 1. 비정형 건축물의 Digital Fabrication을 위한 설계 및 시공 BIM 통합 PROCESS 2014. 5 제 17회 ALL BIM 세미나 WITHWORKS ARCHITECTS & ENGINEERS 발표: 김성진(위드웍스 대표, 건축사)
- 2. 3D Modelling Structural Analysis CNC Laser, Milling, Router 3D PRINTER 3D Scanning Digital Architecture
- 6. 온양제일교회, 1997
- 7. 천년의 문, 2000
- 8. LONDON, 2001
- 11. T3, SPORTS CLUB, 2002
- 13. Fine Ridge C.C Club House, 2004
- 15. 금강대학교 도서관, 2006
- 19. TRI BOWL, 2008
- 21. 사선곡률적용(1방향) Sub structure (segment)
- 22. 엠베드 플레이트 우수용 배수 설비 포스트 텐션 정착구
- 23. 인천공항입구 조형물, 2010
- 24. 국립해양박물관, 2010
- 28. CNC Laser 가공 T-Section 부재 제작 T-Section 조립 및 Unit 제작 Unit 인양 및 설치
- 29. The ARC, 2012
- 31. Before After HOR & Bracing : 직선(1차) VER: 3차 곡선 ㅁ- Built Up Curved Tube Geometry Optimization CNC Built Up Curved Tube System+ Node system PIPE BENDING
- 32. CNC Built Up Curved Tube System Bottom Plate(Parallel to the surface) 스티프너 조립용 Tenon Hole Top Plate(Parallel to the surface) Side Plate(1-Way Curve) 좌표 제어용 스티프너 AL. 패널 지지용 Steel Pipe Tenon Rib Plate
- 33. 북경 올림픽경기장 ZAYED UNIVERSITY, Abu Dhabi CNC Built Up Curved Tube System
- 34. • Node Connection (정밀주조) • 스틸 파이프 (CNC 레이저 가공) • Assembly (용접) Tenon Joint Node Joint System
- 36. 내부 철골구조(TEKLA), 내부 건축+RC(Revit) Shell Structure(CATIA) Sub Structure(CATIA) Fabrication Modelling Management(Navisworks) CNC DATA(Autocad) Digital Fabrication_설계 Upstands & ETFE (Germany)
- 37. 1. CNC LASER CUTTING 2. Part components cutted by CNC 4. Assembly using tenon connections 5. Welding for CNC Curved Tube 3. Sorting for Assembly 6. Production Digital Fabrication_CNC 가공 및 제작
- 38. 현장반입 Guide Beam 시공 Shell Structure 조립 ETFE 설치 Sub Structure 조립 Roof Structure 조립 Digital Fabrication_ 현장조립
- 39. 구조 성능 실험 & Visual Mock Up Visual Mock Up 구조성능실험-Built up Curved Tube 구조성능실험-Tenon Joint Node System 구조성능실험 Visual Mock UP • 용접 성능 검토 • 제작 및 시공오차 체크 • Fabrication Detail 확정
- 40. 가설 벤트 설치 Shell & Sub Structure 시공 Shell+Sub Structure+Upstands AL. Extrusion Profile 설치
- 41. Roof AL. Panel 시공
- 43. MBC 상암동 신사옥, 2013
- 45. 3D SCAN DATA (Point Cloud ) Point Cloud + 철골 3D 제작도
- 46. 기본 TYPE AL. 패널고정용 브라켓 Sub Structure Unit 공법 Sub Structure Unit 시공 변형 TYPE 시공 이미지
- 48. 세종시 정부종합청사 3단계 1구역, 2014
- 49. 마름모 형상의 Twist 평면 평행 직선 꼬인 직선 평행 직선
- 50. [ 7F ] [ 5F ] [ 3F ] St’l 파이프축 AL Profile 축 St’l 파이프 AL.창호 축방향
- 52. 당 초 대 안 1 대 안 2 Twisted Panel Segment Panel Folded Panel
- 53. Planar 창호프레임과 AL패널 이격 절곡처리 Planar판넬 절곡처리 [ 판넬 전개도 ] [ AL. 복합판넬 단면 ] 0.5T AL. 박판 6mm CNC머신에 의한 정밀한 판넬 절단, 절곡 (제작) 3D 스캐너 통한 좌표제어 (시공) ▣ 재료검토
- 54. Unit Panel 취부용 AL. 브라켓 각도 및 시공 공차 흡수 디테일
- 55. AL쉬트 절곡 후 리벳조임 리벳 리벳 대안 [ AL. 복합판넬 ] 당초 [ AL. 쉬트 ] 복합판넬 절곡 후 리벳조임 정밀성이 떨어짐
- 56. STEP4_AL. 와플 유닛 설치공사 STEP3_유닛 설치를 위한 Sub Structure STEP2_차수벽공사 & 창호공사 STEP1_Sub Structure 설치
- 57. 기존 설계 대안 공법
- 58. 가이드 플레이트 적용 제작 및 시공 동영상
- 61. UHPC(Ultra High Performance Concrete) Mumbai international airport Mucem Museum, France
- 62. DIGITAL FABRICATION 및 시공을 고려한 BIM 설계 엔지니어링
- 63. CNC Machine(Laser, Router, Plasma,…)을 활용한 비정형 3차원 형상제어 정밀한 수치제어에 의한 제작 및 시공 가능(시공오차 최소화, 시공품질 확보가능) 현재 항공, 선박, 자동차 산업 등에 다양하게 활용되어 지고 있음 Pre Fabrication 가능 Digital Fabrication
- 64. Digital Design Digital Manufacturing Construction & Management Fabrication Engineering & Construction Document • 형상디자인(Rhino, 3D MAX, MAYA,…) • 3D Printing & Laser를 활용하여 디자인 진행 • 구조계획 • 마감재 계획 및 형상최적화 • 디테일 디자인 • Geometry 완성 • 마감재, 구조재 공장제작 • CNC 가공 • 현장 조립 ‘[C] SPACE’ Digital Fabrication
- 65. 2014 인천아시안 게임, 계양경기장
- 66. 2014 인천아시안 게임, 십정경기장
- 67. 부산영화의 전당
- 68. 북서울 꿈의 숲 전망대
- 69. Tri Bowl
- 70. Tri Bowl
- 72. Burj Dubai
- 73. Kilden Performing Arts Centre
- 74. 3D DESIGN + 3D SCANNING + 3D PRINTING “ 필요는 발명의 어머니"
- 75. D-SHAPE 3D Printer Mobius Strip House, Janjaap Ruijssenaars, 네덜란드 3D PRINTING
- 76. 3D Printing
- 77. 3DSYSTEMS LINK
- 78. 조형철골 비정형구간 1 비정형구간 2 3D Scanning
- 79. 단순한 모델링 개념에서 벗어나 설계, 시공을 고려한 BIM엔지니어링이 되어야 함 BIM은 디자인, 엔지니어링을 완성하기 위한 도구여야 함 BIM을 위한 BIM(X) “BIM + Digital Fabrication” 맺음말
- 80. THANK YOU https://www.facebook.com/withworks https://www.withworks.kr http://withworks.blogspot.kr/ WITHWORKS ARCHITECTS & ENGINEERS
