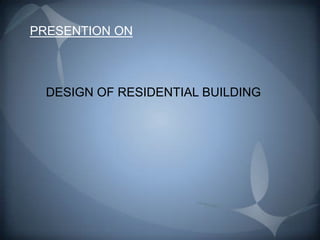Ppt of mini project.
•Als PPTX, PDF herunterladen•
20 gefällt mir•29,575 views
Melden
Teilen
Melden
Teilen

Empfohlen
Design and analasys of a g+2 residential building 

Design and analasys of a g+2 residential building => No nEEd FoH WoRk , Um gOod cOnsUMer oF PArentx MOnEy
Empfohlen
Design and analasys of a g+2 residential building 

Design and analasys of a g+2 residential building => No nEEd FoH WoRk , Um gOod cOnsUMer oF PArentx MOnEy
Weitere ähnliche Inhalte
Was ist angesagt?
Was ist angesagt? (20)
Case study on effect of water table on bearing capacity

Case study on effect of water table on bearing capacity
Design & Analysis of G+2 Residential Building Using STAAD Pro

Design & Analysis of G+2 Residential Building Using STAAD Pro
Highway notes (planning, alignment, & geometric design )

Highway notes (planning, alignment, & geometric design )
BUILDING ESTIMATION (Details Estimate For G+2 Storied Building presentation ...

BUILDING ESTIMATION (Details Estimate For G+2 Storied Building presentation ...
INDUSTRIAL TRAINING PRESENTATION FOR CIVIL ENGINEERING 

INDUSTRIAL TRAINING PRESENTATION FOR CIVIL ENGINEERING
Andere mochten auch
Andere mochten auch (20)
Design and analasys of a g+3 residential building using staad

Design and analasys of a g+3 residential building using staad
DESIGN AND ANALAYSIS OF MULTI STOREY BUILDING USING STAAD PRO

DESIGN AND ANALAYSIS OF MULTI STOREY BUILDING USING STAAD PRO
Construction work of a multi storied residential building

Construction work of a multi storied residential building
Multi storey building design of 7 storey commercial building

Multi storey building design of 7 storey commercial building
Analysis and design of a multi storey reinforced concrete

Analysis and design of a multi storey reinforced concrete
Ähnlich wie Ppt of mini project.
Ähnlich wie Ppt of mini project. (9)
Design and analysis of RC structures with flat slab

Design and analysis of RC structures with flat slab
DESIGN OF PARTIAL MAGNETIC REPULSION FOUNDATION BUILDING BY USING U-BOOTS AND...

DESIGN OF PARTIAL MAGNETIC REPULSION FOUNDATION BUILDING BY USING U-BOOTS AND...
PLANNING,ANALYSIS,DESIGN AND ESTIMATION OF A SHOPPING COMPLEX.pptx

PLANNING,ANALYSIS,DESIGN AND ESTIMATION OF A SHOPPING COMPLEX.pptx
Ppt of mini project.
- 1. PRESENTION ON DESIGN OF RESIDENTIAL BUILDING
- 2. INTRODUCTION •PLAN AREA = 190 Sq.M •BUILDUP AREA = 103 Sq.M •FLOOR HEIGHT = 12’. •ROOMS •M’BED ROOM, BED ROOM. •DINNING ,DRAWING ROOM •KITCHEN,GEN TOILET. •2.1M WIDE VARANDH. •DESIGNED AS PER IS:456-2000. •DOG LEG TYPE STAIRCASE PROVIDED. •VENTILATION.
- 4. DESIGN OF FOOTING •AXIAL LOAD =856KN. •FACTORED LOAD=1284 (F.S=1.5). •SIZE OF COLUMN=200X400. •SIZE OF FOOTING=1100X1100. •SBC=500KN/M2 (ASSUMED). •Fck=20N/MM2. •Fy=415N/MM2. •GRADE OF CONCRETE=M20. •D=450 ; d=400.
- 5. DESIGN OF BEAM •CLEAR SPAN (L) =3.9M. •EFFECTIVE DEPTH OF BEAM=400 (L/15). •D=425 ; B=200. • FROM MDM =38.43KN-M. •REINFORCEMENT PROVIDED. •AT SUPPORTS=4-12MMØ. •AT MID SPANS=3-12MMØ. •SHEAR RT=6MM STIRRUPS @300C/C. •CHECKS.
- 7. DESIGN OF COLUMN •SHORT AXIALLY LOADED MEMBER •AXIAL LOAD (Pu) =856KN. •RT PROVIDED=4-16 MMØ. •PITCH,TIES.
- 8. DESIGN OF SLAB •DESIGNED AS A TWO WAY SLAB. •SLAB THICKNESS=6”. •REINFORCEMENT PROVIDED. •X-DIR=12MMØ @ 300MMC/C. •Y-DIR=8MMØ @ 300MMC/C