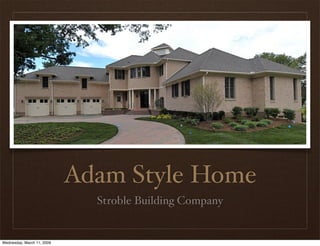Adam Style Home
•Als KEY, PDF herunterladen•
0 gefällt mir•312 views
Custom built Adam style home by Stroble Building Company.
Melden
Teilen
Melden
Teilen

Empfohlen
Empfohlen
Weitere ähnliche Inhalte
Was ist angesagt?
Was ist angesagt? (20)
10 EXTERIOR WOOD CLADDING IDEAS FOR COMMERCIAL AND RESIDENTIAL STRUCTURES

10 EXTERIOR WOOD CLADDING IDEAS FOR COMMERCIAL AND RESIDENTIAL STRUCTURES
Design 5 - Final Presentation - Eco Hotel - Mantra

Design 5 - Final Presentation - Eco Hotel - Mantra
Ähnlich wie Adam Style Home
Ähnlich wie Adam Style Home (20)
Canal Front Residence appears in Custom Home Magazine

Canal Front Residence appears in Custom Home Magazine
Kingsfield Property Development Lymington Hampshire

Kingsfield Property Development Lymington Hampshire
Kürzlich hochgeladen
VVVIP Call Girls In Greater Kailash ➡️ Delhi ➡️ 9999965857 🚀 No Advance 24HRS...

VVVIP Call Girls In Greater Kailash ➡️ Delhi ➡️ 9999965857 🚀 No Advance 24HRS...Call Girls In Delhi Whatsup 9873940964 Enjoy Unlimited Pleasure
unwanted pregnancy Kit [+918133066128] Abortion Pills IN Dubai UAE Abudhabi![unwanted pregnancy Kit [+918133066128] Abortion Pills IN Dubai UAE Abudhabi](data:image/gif;base64,R0lGODlhAQABAIAAAAAAAP///yH5BAEAAAAALAAAAAABAAEAAAIBRAA7)
![unwanted pregnancy Kit [+918133066128] Abortion Pills IN Dubai UAE Abudhabi](data:image/gif;base64,R0lGODlhAQABAIAAAAAAAP///yH5BAEAAAAALAAAAAABAAEAAAIBRAA7)
unwanted pregnancy Kit [+918133066128] Abortion Pills IN Dubai UAE AbudhabiAbortion pills in Kuwait Cytotec pills in Kuwait
Kürzlich hochgeladen (20)
Enhancing and Restoring Safety & Quality Cultures - Dave Litwiller - May 2024...

Enhancing and Restoring Safety & Quality Cultures - Dave Litwiller - May 2024...
VVVIP Call Girls In Greater Kailash ➡️ Delhi ➡️ 9999965857 🚀 No Advance 24HRS...

VVVIP Call Girls In Greater Kailash ➡️ Delhi ➡️ 9999965857 🚀 No Advance 24HRS...
Insurers' journeys to build a mastery in the IoT usage

Insurers' journeys to build a mastery in the IoT usage
unwanted pregnancy Kit [+918133066128] Abortion Pills IN Dubai UAE Abudhabi![unwanted pregnancy Kit [+918133066128] Abortion Pills IN Dubai UAE Abudhabi](data:image/gif;base64,R0lGODlhAQABAIAAAAAAAP///yH5BAEAAAAALAAAAAABAAEAAAIBRAA7)
![unwanted pregnancy Kit [+918133066128] Abortion Pills IN Dubai UAE Abudhabi](data:image/gif;base64,R0lGODlhAQABAIAAAAAAAP///yH5BAEAAAAALAAAAAABAAEAAAIBRAA7)
unwanted pregnancy Kit [+918133066128] Abortion Pills IN Dubai UAE Abudhabi
Call Girls Pune Just Call 9907093804 Top Class Call Girl Service Available

Call Girls Pune Just Call 9907093804 Top Class Call Girl Service Available
How to Get Started in Social Media for Art League City

How to Get Started in Social Media for Art League City
Grateful 7 speech thanking everyone that has helped.pdf

Grateful 7 speech thanking everyone that has helped.pdf
0183760ssssssssssssssssssssssssssss00101011 (27).pdf

0183760ssssssssssssssssssssssssssss00101011 (27).pdf
Call Girls Jp Nagar Just Call 👗 7737669865 👗 Top Class Call Girl Service Bang...

Call Girls Jp Nagar Just Call 👗 7737669865 👗 Top Class Call Girl Service Bang...
MONA 98765-12871 CALL GIRLS IN LUDHIANA LUDHIANA CALL GIRL

MONA 98765-12871 CALL GIRLS IN LUDHIANA LUDHIANA CALL GIRL
Mysore Call Girls 8617370543 WhatsApp Number 24x7 Best Services

Mysore Call Girls 8617370543 WhatsApp Number 24x7 Best Services
Regression analysis: Simple Linear Regression Multiple Linear Regression

Regression analysis: Simple Linear Regression Multiple Linear Regression
B.COM Unit – 4 ( CORPORATE SOCIAL RESPONSIBILITY ( CSR ).pptx

B.COM Unit – 4 ( CORPORATE SOCIAL RESPONSIBILITY ( CSR ).pptx
Boost the utilization of your HCL environment by reevaluating use cases and f...

Boost the utilization of your HCL environment by reevaluating use cases and f...
Lucknow 💋 Escorts in Lucknow - 450+ Call Girl Cash Payment 8923113531 Neha Th...

Lucknow 💋 Escorts in Lucknow - 450+ Call Girl Cash Payment 8923113531 Neha Th...
Adam Style Home
- 1. Adam Style Home Stroble Building Company Wednesday, March 11, 2009
- 2. Adam Style Home This traditional Adam style home was built in an L shape in order to fit on the lot ❖ surrounding one of Northville’s oldest oak trees. It was important to the homeowner to maintain the integrity of the tree and build an environmentally conscious home. The driveway around the tree was built out of permeable brick pavers to allow water to seep down to the tree’s root system. The belvedere windows on top of the house allow light to shine down to the interior 2nd floor rooms and the 1st floor kitchen. The octagon kitchen was designed to be the center of the home with easy access to the family and dining rooms. It provides encompassing views out of the great room windows, rear sliding doors, the foyer and front door. A Geo Thermal System heats and cools the house using well water in an open loop system. The open loop allows the water to seep back into the ground and replenish the well. The well is also used for irrigation to help conserve the use of water. The homes insulation is made of recycled newspaper called Cellulose insulation. Cellulose insulation was used in the walls and ceilings. Icynene foam insulation was used to seal up the bonds. The exterior of the home is mainly brick with fiber cement siding. All the entries into the house are covered and the roof overhangs are all oversized to help control the inside temperature of the home. Wednesday, March 11, 2009
- 3. Wednesday, March 11, 2009
- 4. Wednesday, March 11, 2009
- 5. Wednesday, March 11, 2009
- 6. Wednesday, March 11, 2009
- 7. Wednesday, March 11, 2009
