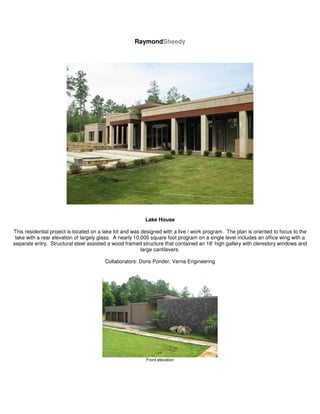Melden
Teilen
Downloaden Sie, um offline zu lesen

Empfohlen
Weitere ähnliche Inhalte
Was ist angesagt?
Was ist angesagt? (19)
St. Paul Fire Station Green Roof Intrpretive Center and Garden Classroom

St. Paul Fire Station Green Roof Intrpretive Center and Garden Classroom
Case study climatology (india habitat centre & peda)

Case study climatology (india habitat centre & peda)
Green wall,vertical garden,bio wall,green center,landscape designer by r s en...

Green wall,vertical garden,bio wall,green center,landscape designer by r s en...
Rooftop and vertical gardens as an adaptation strategy

Rooftop and vertical gardens as an adaptation strategy
Portfolio Ponder Res
- 1. RaymondSheedy Lake House This residential project is located on a lake lot and was designed with a live / work program. The plan is oriented to focus to the lake with a rear elevation of largely glass. A nearly 10,000 square foot program on a single level includes an office wing with a separate entry. Structural steel assisted a wood framed structure that contained an 18’ high gallery with clerestory windows and large cantilevers. Collaborators: Doris Ponder, Verna Engineering Front elevation