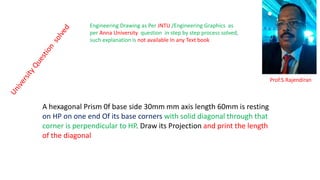
Projection of Hexagonal Prism
- 1. A hexagonal Prism 0f base side 30mm mm axis length 60mm is resting on HP on one end Of its base corners with solid diagonal through that corner is perpendicular to HP. Draw its Projection and print the length of the diagonal Prof.S.Rajendiran Engineering Drawing as Per JNTU /Engineering Graphics as per Anna University question in step by step process solved, such explanation is not available In any Text book
- 2. X Y Prof.S.Rajendiran Draw XY line as shown
- 3. X Y Prof.S.Rajendiran Draw the hexagon as a top view keeping corner as shown
- 4. X Y Prof.S.Rajendiran Extend the axis as shown
- 5. X Y 60 Prof.S.Rajendiran Mark height of Prism as shown
- 6. X Y Prof.S.Rajendiran Draw projectors as shown Draw front view as shown
- 7. X Y Prof.S.Rajendiran Draw the diagonal as shown
- 8. X Y a (g) b c d ef (j) (h) (i) (k)(l) a’ f’ (b’) e’ (c’) d’ i’g’ (h’) k’ (i’) j’ Prof.S.Rajendiran Name the point as shown
- 9. X Y a (g) b c d ef (j) (h) (i) (k)(l) a’ f’ (b’) e’ (c’) d’ i’g’ (h’) k’ (i’) j’ a1’ f1’ (b1’) (i1’) d1’ Prof.S.Rajendiran Transfer the diagonal keeping the diagonal perpendicular to HP also corner rest on HP as shown
- 10. X Y a (g) b c d ef (j) (h) (i) (k)(l) a’ f’ (b’) e’ (c’) d’ i’g’ (h’) k’ (i’) j’ a1’ f1’ (b1’) (i1’) d1’ Prof.S.Rajendiran Draw Vertical projectors as shown
- 11. X Y a (g) b c d ef (j) (h) (i) (k)(l) a’ f’ (b’) e’ (c’) d’ i’g’ (h’) k’ (i’) j’ a1’ f1’ (b1’) (i1’) d1’ Prof.S.Rajendiran DrawHorizontal projectors as shown
- 12. X Y a (g) b c d ef (j) (h) (i) (k)(l) a’ f’ (b’) e’ (c’) d’ i’g’ (h’) k’ (i’) j’ a1’ f1’ (b1’) (i1’) d1’ Prof.S.Rajendiran Mark inter section point as shown
- 13. X Y a (g) b c d ef (j) (h) (i) (k)(l) a’ f’ (b’) e’ (c’) d’ i’g’ (h’) k’ (i’) j’ a1’ f1’ (b1’) (i1’) d1’ d1 b1 a1 e1f1 l1 j1 g1 h1 i1 k1 Prof.S.Rajendiran Join the inter section point including hidden lines to complete the projection as shown naming the points
- 14. X Y a (g) b c d ef (j) (h) (i) (k)(l) a’ f’ (b’) e’ (c’) d’ i’g’ (h’) k’ (i’) j’ a1’ f1’ (b1’) (i1’) d1’ d1 b1 a1 e1f1 l1 j1 g1 h1 i1 k1 Prof.S.Rajendiran VP HP FRONT VIEW TOP VIEW ALL DIMENSIONS ARE IN MM SCALE 1:1
