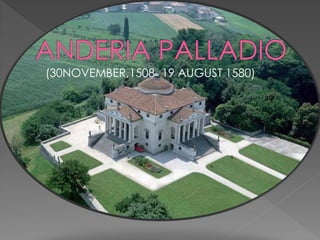Anderia palladio
•
6 gefällt mir•1,720 views
Gives an idea of works and philosophy of Anderia Palladio
Melden
Teilen
Melden
Teilen
Downloaden Sie, um offline zu lesen

Empfohlen
Weitere ähnliche Inhalte
Was ist angesagt?
Was ist angesagt? (20)
Ähnlich wie Anderia palladio
Ähnlich wie Anderia palladio (20)
Mehr von Rajat Nainwal
Mehr von Rajat Nainwal (20)
Kürzlich hochgeladen
Mehran University Newsletter is a Quarterly Publication from Public Relations OfficeMehran University Newsletter Vol-X, Issue-I, 2024

Mehran University Newsletter Vol-X, Issue-I, 2024Mehran University of Engineering & Technology, Jamshoro
Kürzlich hochgeladen (20)
ICT Role in 21st Century Education & its Challenges.pptx

ICT Role in 21st Century Education & its Challenges.pptx
ICT role in 21st century education and it's challenges.

ICT role in 21st century education and it's challenges.
Unit 3 Emotional Intelligence and Spiritual Intelligence.pdf

Unit 3 Emotional Intelligence and Spiritual Intelligence.pdf
Beyond_Borders_Understanding_Anime_and_Manga_Fandom_A_Comprehensive_Audience_...

Beyond_Borders_Understanding_Anime_and_Manga_Fandom_A_Comprehensive_Audience_...
NO1 Top Black Magic Specialist In Lahore Black magic In Pakistan Kala Ilam Ex...

NO1 Top Black Magic Specialist In Lahore Black magic In Pakistan Kala Ilam Ex...
Sensory_Experience_and_Emotional_Resonance_in_Gabriel_Okaras_The_Piano_and_Th...

Sensory_Experience_and_Emotional_Resonance_in_Gabriel_Okaras_The_Piano_and_Th...
Interdisciplinary_Insights_Data_Collection_Methods.pptx

Interdisciplinary_Insights_Data_Collection_Methods.pptx
Basic Civil Engineering first year Notes- Chapter 4 Building.pptx

Basic Civil Engineering first year Notes- Chapter 4 Building.pptx
This PowerPoint helps students to consider the concept of infinity.

This PowerPoint helps students to consider the concept of infinity.
Fostering Friendships - Enhancing Social Bonds in the Classroom

Fostering Friendships - Enhancing Social Bonds in the Classroom
On National Teacher Day, meet the 2024-25 Kenan Fellows

On National Teacher Day, meet the 2024-25 Kenan Fellows
Exploring_the_Narrative_Style_of_Amitav_Ghoshs_Gun_Island.pptx

Exploring_the_Narrative_Style_of_Amitav_Ghoshs_Gun_Island.pptx
Python Notes for mca i year students osmania university.docx

Python Notes for mca i year students osmania university.docx
Anderia palladio
- 1. (30NOVEMBER,1508- 19 AUGUST 1580)
- 2. Palladio, influenced by Roman and Greek architecture, primarily by Vitruvius, is widely considered the most influential individual in the history of western architecture. Andrea Palladio began to develop his own architectural style around 1541. The Palladian style, named after him, adhered to classical Roman principles he rediscovered, applied, and explained in his works. Palladianism became popular briefly in Britain during the mid- 17th century, but its flowering was cut short by the onset of the Civil War and the imposition of austerity which followed.
- 3. The design is for a completely symmetrical building having a square plan with four facades, each of which has a projecting portico. This model represents the typical construction of the aristocracy of the Cinquecento (mannerism)Renaissance: • Greek cross plan • The architectural style of building in general influenced the neoclassical architecture • The 4 corners correspond to the 4 cardinal points and, as a result, the villa is always embraced by natural light.
- 4. portico has steps leading up, and opens via a small cabinet or corridor to the circular domed central hall. A true temple front is a portico (covered porch with columns), while a cosmetic temple front can be produced with a simple pediment. the one change that Palladio made was to use smooth columns instead of fluted columns. Order are remain to be ionic.
- 5. This is the heart of the villa, a space overlooked by a fantastic frescoed dome, as frescoed are the other rooms, some of them decorated with gorgeous stuccos as well. The highlight of the interior is the central, circular hall, surrounded by a balcony and covered by the domed ceiling; it soars the full height of the main house up to the cupola, with walls decoration.
- 6. The ground floor plan is complex - rectangular with perpendicular rooms on a long axis, the central block projects and contains the principal reception room. The central block is flanked by two symmetrical wings. The wings have two floors but are fronted by an open arcade.
- 7. The central block, which is designed to resemble the portico of a Roman temple, is decorated by four Ionic columns ,a motif which takes its inspiration from the Temple of Fortuna Virilis in Rome. The central block is surmounted by a large pediment with heraldic symbols of the Barbaro family. The wings are terminated by pavilions which feature large sundials set beneath their pediments. Temple of fortuna,virills
- 8. Palladio designed the wings to provide functional accommodation for agricultural use. The Villa Barbaro is unusual in having private living quarters on the upper level of the "barchesse" (that is: the rooms behind the arcades of the two wings) The interior of the piano nobile is painted with frescoes by Paolo Veronese in the artist's most contemporary style of the period.
- 9. The connection of a temple front to a domed building refers to the Pantheon. A portico that is drawn out a long way, and has unusually steep proportions, leads along with the diagonal parts of the gable to two small bell-towers, which for their part pass on the upward- moving trend to the dome.
- 10. The façade is brilliantly white and represents Palladio's solution to the difficulty of adapting a classical temple facade to the form of the Christian church with its high nave and low side aisles. superimposed two facades, one with a wide pediment and architrave(lintel or beam), extending over the nave and both the aisles, apparently supported by a single order of pilasters, and the other with a narrower pediment (the width of the nave) superimposed on top of it with a giant order of engaged columns on high pedestals. a tall one consisting of four Corinthian columns on pedestals that support a pediment at the end of the nave
- 11. The interior of the church is very bright with massive engaged columns and pilasters on undecorated, white-surfaced walls. The interior combines a long basilican nave with a cruciform plan with transepts. The church is a basilica in the classical renaissance style and its brilliant white marble gleams Latin cross - stony and monumental, with white walls and thick clusters of supporting Corinthian columns and pilasters.
