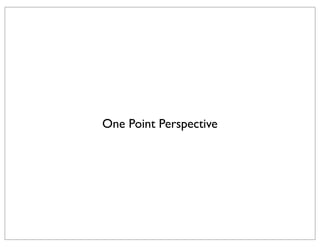
Perspective step by step
- 2. 1 2 3.. and so on... there are 12 on this wall Choose a wall in the room and count the ceiling tiles across that wall.
- 3. draw a horizontal line across your paper about 1/3 of a way down this is the ceiling line
- 4. The line is perfectly horizontal. To do this measure down from the top of your paper, this line is down 2.5”. Make two marks one on both sides of your paper.
- 5. find the center of the line
- 6. Divide the number of ceiling tiles in 1/2 and put an even number on both sides. The count from our wall is 12, so there is six tiles on each side of the center mark. Mark each tile at an inch or a half inch, they are a half inch in this demonstration.
- 7. Do the same for the other half of the tiles.
- 8. See the left and right top ceiling corners? The first and last tiles are at the corner of the room you are drawing. The first and last mark become the spot where you draw the vertical lines to make the side walls for your room
- 9. Close up of where the vertical line starts for the side wall, meeting at the top left corner.
- 10. Draw the vertical lines down from the mark.
- 11. This part is tricky, you have to use artist observation to find the floor line... you have to look at the shape of the wall you chose and decide where the floor line goes. Make sure it matches the shape of the wall you are looking at.
- 13. Erase all the excess lines so you are left with the back wall rectangle.
- 14. FIND THE VANISHING POINT Make an X in the rectangle. The intersection of the X will be the vanishing point.
- 16. The intersection is the vanishing point.
- 17. Using the vanishing point as your starting point, draw all four lines from the corner of your back wall to make the walls, ceiling and the floor.
- 18. The line comes from the vanishing point, and extends though the corner. You do not have to draw though the back wall.
- 19. Draw you lines for all four corners.
- 20. Begin the orthogonal lines that make up the lines for the ceiling tiles that go from the back of the room over your head
- 21. The line originates from the vanishing point, goes though the mark on the ceiling line and extends to the edge of the paper.
- 22. Complete those steps for all the marks you made for ceiling tiles across the ceiling line of your drawing.
- 23. Draw the “helper” line that will help to make the ceiling tiles look like they get smaller as they go back in space. Start it at the back right corner at about a 40 degree angle.
- 24. Each time the “helper” line intersects with one of the ceiling orthogonal lines that is where you place your ruler to make the horizontal line that makes up the ceiling tiles going from left to right of the room.
- 25. The first horizontal line would start where the small arrow is, but for the demo you can see the second one better. Rest the ruler on the intersection, make sure it lines up with the ceiling line and is perfectly horizontal.
- 26. Keep making horizontal lines though the intersections.
- 27. Compete the lines to the very top of your paper.
- 28. Take a look at the left wall, any line that appears to horizontal is going to be drawn as an orthogonal. All of the vertical lines will stay vertical.
- 29. Drawing the column in the corner. start with the line on the left wall that goes from the ceiling line to the floor line.
- 30. Make that first line into a rectangle. Continue by making a horizontal line come our from the top and bottom of the first line you drew.
- 31. Use your artist observation to determine how wide that column should be.
- 32. The second vertical line that makes the rectangle must complete the rectangle by closing it off at the top and bottom.
- 33. Find the right side of the rectangle by drawing orthogonal lines from the top and bottom right of the rectangle.
- 34. Connect the orthogonal lines with a vertical line that goes from the top of the back wall to the bottom.
- 35. window on side wall start with the square in space
- 36. window on side wall the the “tiny rectangle” that cuts into the wall
- 37. window on side wall “tiny rectangle”
- 38. window on side wall “tiny rectangle” gets orthogonal from the vanishing point through the left corners, top and bottom
- 39. now add details
- 40. door on side wall
- 45. now draw the tables and chairs