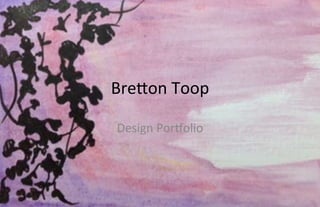
Bretton Toop - Interior Design Portfolio 2014
- 1. Bre$on Toop Design Por/olio
- 2. Table of Contents • NKBA Kitchen • Trout Pond • NKBA Bath • Retail Project • Conceptual Commons Group Project • Detail SecBons
- 3. NKBA Kitchen Project Outline: -‐ Design a mulB-‐family kitchen for Enchanted Makeovers -‐ Comply to NKBA planning guidelines and access standards -‐ Create an environment that is calming and welcoming for women & children to live free from domesBc abuse -‐ Clients request seaBng for four and at least one double oven
- 4. Concept Statement Rebuilt on Hope The colors in this kitchen are neutral and calming, making it suitable for any family to live there. It is a transiBonal style space, fiSng in with the rest of the house’s classic charm. There is ample cupboard space for all three families and plenty of counter space which allows the families to cook on their own or all together. It features stainless steel appliances and a large apron sink. The booth seaBng is out of the way of the cooking space, but is perfect for interacBng while cooking or doing homework in the space. Overall, this is a space where they can relax together and interact while taking care of their families and gaining the hope to rebuild their lives.
- 5. Material Board 1.SKYGARDEN PENDANT LIGHTING BY FLOS-‐LIGHT FORM : CENTERED ABOVE CUSTOM TABLE & BOOTH 2.NATUZZI TEAL CALF’S LEATHER-‐ COLOR NP 3406 : BOOTH SEAT 3.BLACK CHALKBOARD PAINT BY BENJAMIN MOORE : EAST WALL BEHIND BOOTH 4.DUBEAU-‐ FSC CERTIFIED HARDWOOD FLOORING 4”WIDE : KITCHEN FLOOR 5.FLORAL BLACK/TAN PATTERNED FABRIC : BOOTH SEAT BACK 6.BLACK VELVET COTTON – CODY SIDE CHAIR BY CRATE AND BARREL : CHAIRS 7.WHITE FABRIC TILE BY AMERICAN OLEAN 5” X 1.5”: BACKSPLASH 8.BENJAMIN MOORE TEAL PAINT : THROUGHOUT KITCHEN 9.WHITE MARBLE W/ GREY VEINING BY CEASERSTONE : COUNTERTOP 10.LINEN WHITE MAPLE CABINETRY BY WAYPOINT : THROUGHOUT WHOLE SPACE 11.ASBURY POLISHED NICKEL HANDLE BY RESTORATION HARDWARE : ALL CABINET DOORS
- 15. Trout Pond Project Outline: -‐ Group Project -‐ Group Members: Erica Shaw, Breanne Croteau, Lindsey Chickeness -‐ Design a fully sustainable home and studio for an Japanese flower arranging teacher -‐LocaBon: Trout Pond Vermilion, AB
- 16. Model Building 3D model of Trout Pond house & studio Scale: ¼” = 1’-‐0” -‐Open Concept -‐Outdoor Classroom -‐Large windows on southeast side -‐Outdoor porch off of bedroom -‐ Green Roof garden
- 18. NKBA Bathroom Project Outline: -‐Ann and John Davis are in their early 40’s with no children and two small dogs. -‐ They want their home to reflect the casual community and lifestyle -‐ Natural stones, woods & colors, natural light & outdoor feel -‐Closet & bathroom combinaBon -‐ Request for two sink areas, large je$ed tub & separate shower with mulBple heads
- 19. Concept Statement The Soul of Nature This quiet and relaxing space allows for Ann and John Davis to get ready in their own space. The bathroom elements are open to the closet areas creaBng an open and free environment. Clerestory windows provide natural light, while allowing for privacy. Radiant floor heaBng brings warmth to the dark wood looking Ble in contrast to the cool grey and frosted white that is throughout the space. The white vaniBes and countertops bring more white into the space. Throughout the space a 3-‐Form glass design of the skeleton of a leaf is used as parBBons, as well as clad to the wall to carry this design element through the space. This clean and simple design will bring relaxaBon to Ann and John when they return from the great outdoors.
- 20. Material Board 1.CUSTOM DARK WALNUT LINEN CLOSET LOCATED ACROSS FROM TOILET & BIDET 2.WHITE & GREY GLASS TILE BORDER 48” A.F.F. IN SHOWER 3.ARMANI VENATO NATURAL STONE BY ICON STONE & TILE LOCATED THROUGHOUT ENTIRE SPACE 4.GLASS WALLS BY 3-‐FORM, WALLS IN SHOWER & CLAD TO WALL BEHIND BATHTUB 5.CABINET HARDWARE BY ATLAS HOMEWHERE ON VANITIES 6.GREY PAINT ON ALL GYPSYM BOARD WALLS 7.LINEAR WALL MOUNT ETHONAL FIREPLACE BY NAPOLEAN LOCATED AT END OF BATHTUB 8.WHITE FROSTED GLASS TILE ON SHOWER WALLS 9.CUSTOM CABNETRY FOR VANITIES 10.WHITE GRANITE COUNTERTOP ON VANITIES
- 27. Retail Project Project Outline: -‐Create a retail space of your choice -‐Design all aspects of it -‐Provided with standard mall plan -‐Reflected ceiling plan, perspecBve, 4 direct perspecBves, google sketch up model -‐KniSng & Kni$ed Apparel Store -‐Merchandise: Yarn, kniSng needles, how-‐to books, socks, hats, scarves, mens & womens sweaters, etc…
- 28. Concept This retail space has be designed for people with a passion for kniSng. The colors are neutral which allows the colorful product to speak for itself. This store sells everything you require to knit your next project, as well as products that are already kni$ed for those who are feeling less ambiBous. The name of my store was inspired by two types of sBtches used while kniSng called knit and purl. They are the two simplest sBtches and you can create many designs using them.
- 29. Material Board 1. Custom art piece in chrome metal 2. White Midas textured wall by Keiou Design 3. Custom grey shelving 4.Custom plexi glass yarn shelving 5. Natural weathered Duragroove hardwood 6. Salmon accent color 7. Caesarstone ice-‐snow countertop 8. Random light by Ligh/orm
- 30. Reflected Ceiling Plan & Floor Plan
- 31. Sketch Up Model Storefront Display Case
- 32. Sketch Up Model East Wall West Wall Cash Desk
- 34. Conceptual Commons Group Project Project Outline: -‐ Redesign the school’s library called “The Commons” to make it more user friendly and inviBng -‐ Group Project -‐ Group Members: Charles Kimball, Lindsey Chickness & KelBe Smith -‐ Conceptual Design Adjacency Matrix
- 35. Floor Plan
- 36. Café PerspecBve
- 37. Details
