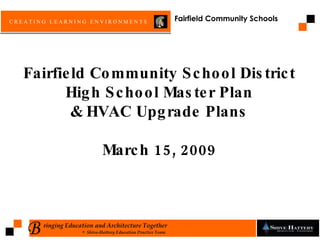
Fairfield Community School District HVAC Upgrade and High School Master Plan
- 1. Fairfield Community School District High School Master Plan & HVAC Upgrade Plans March 15, 2009
- 2. High School Master Plan
- 3. Shive-Hattery would like to thank the efforts of the School Board, the recent Planning and Design Advisory Committee, and preceding committees of similar missions. The information and input provided by these Citizens, Educators, Students, and Board Members have shaped what is being proposed for the High School facility.
- 4. What determined the proposed work for the Fairfield High School? Several committees over the years have been charged with looking into the built environment of the high school and what issues and impacts the existing building has upon the school systems mission of providing a valuable educational program to its students and by extension the community as a whole. The most recent of these committees was the FSCD Planning and Design Advisory Group co-chaired by Jennifer Anderson and Troy Seeley.
- 8. More specific tailoring of the proposed building was then tailored to the educational program under the direction of the School Board resulting in the building presenting to you now…
- 9. High School Planning Option C (PH I) Site Plan No Scale Property Line Property Line Property Line Property Line Railroad Right-of-Way Residential Trojan Stadium Concourse Existing Gymnasium Student Parking Faculty & Staff Parking Visitor Parking Property Line Briggs Existing Auditorium Residential Residential Hempstead Main Entry Gym Entry Stadium Entry Service Entry Residential Visitor Parking PAC Entry Bus Queue Existing Cafeteria Court Entry Practice Fields Broadway New Service Corridor New Student & Visitor Parking N Legend New Construction PH I Existing Remodel PH I Existing to Remain Circulation Roof Area
- 10. High School Planning Option C (PH I) Basement Floor Plan No Scale Ensemble New Unexcavated New Unexcavated New Unexcavated New Unexcavated New Unexcavated New Unexcavated New Unexcavated Unexcavated Unexcavated Unexcavated Unexcavated Unexcavated Unexcavated Unexcavated Unexcavated Unexcavated Unexcavated Stor Boy’s Lockers Boy’s Lockers Locker Rooms Remodel Improved Access to Basement and Service Tunnels Minor Remodel of Vocal Room to General Purpose Ensemble Space / Practice Minor Remodel to Create Additional Storage Space Theatrical Storage Removed From Below Auditorium for Fire Safety – Relocated to Ground Floor N Legend New Construction PH I Existing Remodel PH I Existing to Remain Circulation Roof Area
- 11. High School Planning Option C (PH I) Ground Floor Plan No Scale Receiving / Storage Ofc Elec Mech Cost Prop St Administration Student Services Clinic Distance Learning Servery Cafeteria Grounds / Keeper Wrestling Shop Elec Lab Girl’s PE PE Gym Office Gymnasium Business Computer Applications Business Lab Acct / Law FCS Clothing FCS Food / Nutrition Fitness Center Fitness Office Fitness St Schl Store W M Coach Ofc Health Vocal Auditorium Mt Ft Vivarium Prep St Biology Biology Auto Shop Auto Shop Ag / Hort Ag / Hort Prep Dry St PAC Entry Gym Entry Stadium Entry Service Entry Entry Ft Mt Main Entry Math Clrm Math Clrm Math Clrm Math Clrm SN Clrm 1 SN Clrm 2 SN Clrm 3 Self- Contained SS Clrm SS Clrm SS Clrm Sgr Elec PE / Athletics Storage Sgr Elec Finish New Math Suite Improved Receiving & Storage Kitchen & Servery Updated to Student Load New Biological Science Suite New Social Studies Suite Student Services & Administration Suite Improved Visitor Access Control & ADA Compliance Former Business Area Repurposed for Fitness Suite Media Center Repurposed for New Business Suite Wrestling Room Relocated to Physical Education Wing Vocal Relocated Behind Auditorium Auditorium HVAC Update & ADA Improvements Locker Room Remodel N Legend New Construction PH I Existing Remodel PH I Existing to Remain Circulation Roof Area
- 12. High School Planning Option C (PH I) First Floor Plan No Scale Media Center Computer Lab Open to Gymnasium Band Auditorium Open to Below Ft Mt Ft Mt Art 2D Art 3D Graphics Lab ELL / ESL Mech Prac Prac Science Science Science Prep St Faculty Resource Faculty Lounge Kitch Driver’s Ed PE / Athletic St. LA Clrm LA Clrm LA Clrm LA Clrm LA Clrm SN 6 Clrm SN 5 Clrm WL Clrm WL Clrm WL Clrm SN 4 Clrm Wrk Rm Ofc MP St Av Computer Lab Conf Balcony CADD New Language Arts Suite New Sciences Suite New Language Arts Suite New Media Center & Technology Suite Auditorium HVAC, ADA Updates & Expansion Faculty Resource Center Graphical Arts Suite Minimal Remodel Remodeled Band Suite Conf N Legend New Construction PH I Existing Remodel PH I Existing to Remain Circulation Roof Area
- 13. High School Planning Option C (PH I) Second Floor Plan No Scale Designated Alternative Use or Unoccupied Open to Below N Legend New Construction PH I Existing Remodel PH I Existing to Remain Circulation Roof Area
- 14. Mass Model Views Existing Building View from Southwest Corner
- 15. Mass Model Views Existing Building View from Northwest Corner
- 16. Mass Model Views New Construction View from Southwest Corner
- 17. Mass Model Views New Construction View from Northwest Corner
- 18. Mass Model Views New Construction View from North
- 19. Mass Model Views Site Plan New Construction Birdseye View from South
- 20. Fairfield Community School District HVAC Upgrade Plans
- 21. A Report of the Elementary & Middle Schools HVAC Retrofit Analysis HVAC Systems Analysis
- 29. Energy Analysis (Washington Elementary): First Cost Incremental Cost Energy Savings Simple Payback Heat Pump $1,832,900 N/A N/A N/A VAV $1,891,000 $58,100 ($1,086/year) N/A Geothermal $1,905,100 $72,200 $4,605/year 13.3 years
- 30. Thank You For Your Time. Please Let Us Answer Your Questions!