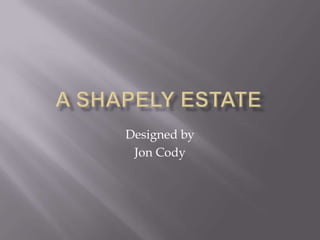
A shapely estate
- 1. Designed by Jon Cody
- 2. This was one of my first houses done on AutoCAD. I believe a lot of it also included my first planning of proper door and window placements. The second floor shown, I plan to redesign at a later date to create more open space over the great room.
- 3. Title: A Shapely Estate Project Type: 2 Story Large Estate Program Used: AutoCAD 2000 Year Designed: 2004 Features: 5 Bedroom Size: 1st Floor: 6,156 5.5 Bath sq.ft 3 Car Garage 2nd Floor: 2,494 Sauna in M. Bath sq. ft *size of old Wine cellar design Exercise room Total: 8,650 sq.ft Split grand staircase Work Left to Do: Roof Plan Skills Learned: Stair creation 2nd Floor Home layouts Redesign Roof design 1st Floor touch ups Add Windows/ Doors Extra Details
- 4. The 1st Floor of this house starts in the grand foyer with a split staircase leading up to the second floor. Through the archways on either side of the stairs, you enter into the great room. To the left of the great room is a room dedicated to music. Also shown are the library, a large office, and the master bedroom complete with a personal sauna in the Master Bath. On the right of the great room is the large dining room, kitchen, a utility room and the three car garage complete with a built in work area.
- 5. The most exciting feature of this house to me, is the split staircase in the foyer of the house. I actually built the house around the staircase. The great room behind the staircase will also be rather impressive once completed as its ceiling height will extend to the second floor.
- 6. This was the original plan for the upper floor. I haven't put a lot of detail beyond what you see here yet but I am thinking about coming back to this house and redesigning the upstairs to make the entire great room open. The hard part in this design is figuring out how the rooms will merge with the roof lines as not all of the first floor will have a second floor above it.
- 9. Here was my start to designing the roof line with the current plan. It probably wouldn't work because I think I have creases that would leak into the house.
- 10. This is simply the overview of the current design of the house.