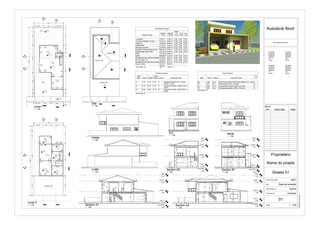Weitere ähnliche Inhalte
Ähnlich wie Propose geminate house
Ähnlich wie Propose geminate house (8)
Propose geminate house
- 1. UP
B2
01
5.108.004.902.00
1.50 5.45 1.55
2.155.1010.752.00
8.50
20.00
3.553.451.50
5.15
3.644.06
6.70
3.113.50
3.25
17.76 m²
Ktchen
11.38 m²
TV Room
31.50 m²
Room
2.68 m²
Bath
2.00
1.34
54.53 m²
Open
DD
P1
P1
P3
J1
J1
J1
J1
J2
J1
A1
01
0.20
0.35
0.15
0.20
0.35
0.00
9
01
8
01
39.94 m²
Garage
B2
01
P3
DD
P2
P2
P2
P3
J1 J1
J3J3
A1
01
15.18 m²
Room
13.86 m²
Room
8.78 m²
Room
2.70 m²
bat
6.50 m²
Bat
8.09 m²
Room
7.07 m²
Room
2.29
3.56
3.25
2.00
3.30
4.604.20
3.30
2.70
3.25
2.00
1.35
3.95
2.31
1.10
3.35
3.35
3.35
3.35
3.35
Ceramic Tile
3.35
20.00
8.50
1.50 3.60 3.40
2.8011.555.65
5.109.255.65
9
01
8
01
B2
01
A1
01
32%
32%
32%
32%
32%
12%
Ceramic Tile
Ceramic Tile
Ceramic Tile
9
01
8
01
Level 1
0.35
Level 2
3.35
Level 3
6.30
Level 0.00
0.00
Roof
8.10
2.55
1.83
2.20
2.502.50
0.501.68
1.04
1.101.00
1.101.00
2.85
Level 1
0.35
Level 2
3.35
Level 3
6.30
Level 0.00
0.00
Roof
8.10
1.101.00
2.50
0.35
2.50
0.35
1.001.101.001.10
1.001.10
2.500.95
3.68
Level 1
0.35
Level 2
3.35
Level 3
6.30
Level 0.00
0.00
Roof
8.10
2.10
2.10
2.50
2.10
0.401.101.00
0.751.101.00
2.11
0.401.101.00
2.85
0.751.101.00
0.68
1.35
0.60
Level 1
0.35
Level 2
3.35
Level 3
6.30
Level 0.00
0.00
Roof
8.10
1.101.00
2.11
2.55
1.70
2.10
2.50
0.60
1.35
www.autodesk.com/revit
Escala
Verificado por
Desenhadas por
Data
Número do projeto
Consultor
Endereço
Endereço
Telefone
Fax
e-mail
Consultor
Endereço
Endereço
Telefone
Fax
e-mail
Consultor
Endereço
Endereço
Telefone
Fax
e-mail
Consultor
Endereço
Endereço
Telefone
Fax
e-mail
1 : 100
23/03/201618:27:48
Sheets 01
0001
Nome do projeto
Proprietário
Data de emissão
Author
Checker
01
Núm
ero Descrição Data1 : 100
Level 1
1 : 100
Level 2
1 : 100
Site
1 : 100
Leste
1 : 100
Oeste
1 : 100
Section A1
1 : 100
Section B1
1 : 100
Sul
1 : 100
Norte
Door Schedule
Mark Width Height Family and Type
Cou
nt
DD 1.80 2.10 Porta Correr Dupla: Porta Correr Dupla 2,10 x 1,80 2
P1 0.91 2.11 Porta Entrada: 910 x 2110mm 2
P2 0.80 2.10 M_Descarga simples: Porta 2,10 x 0,80 3
P3 0.76 2.10 M_Descarga simples: 0762 x 2134 mm 3
Grand total: 10
Window Schedule
Type
Mark Width Height
Head
Height Count Family and Type
J1 2.00 1.10 2.10 7 Casement-Quad w Trim: Janela
2,00m x 1,10m
J2 0.70 0.40 2.10 1 Casement Double: Janela 0,70m x
0,40m
J3 0.80 0.50 2.18 2 Casement Double: Janela 0,80m x
0,50m
Grand total: 10
Wall Material Takeoff
Material: Name
Material:
Area
Material:
Volume
Mater
ial:
Cost
Cost/
Area
Vol./
Cost
. Azulejo(2) 4.28 m² 0.00 m³ 0.00 0.00 0.00
.Concreto, Moldado no local 19.72 m² 0.00 m³ 0.00 0.00 0.00
.Gesso(1) 152.89 m² 0.00 m³ 0.00 0.00 0.00
.Marble white 31.53 m² 0.00 m³ 0.00 0.00 0.00
Blocos de concreto 247.66 m² 34.67 m³ 0.00 0.00 0.00
Concreto, Faixa de areia/cimento 628.24 m² 1.90 m³ 0.00 0.00 0.00
Default Mass Interior Wall 151.15 m² 0.00 m³ 0.00 0.00 0.00
Finish 107.09 m² 2.80 m³
Gesso 495.26 m² 1.24 m³ 0.00 0.00 0.00
Revestimento de madeira, Papelão 72.48 m² 0.00 m³ 0.00 0.00 0.00
Tile, Porcelain, 4in 42.88 m² 0.00 m³ 0.00 0.00 0.00
Unidades de alvenaria de concreto 66.49 m² 9.31 m³ 0.00 0.00 0.00
Wood - Cherry 4.25 m² 0.00 m³
Grand total: 191
2023.91
m²
49.92 m³
1 : 100
Section A2
1 : 100
Section B2
