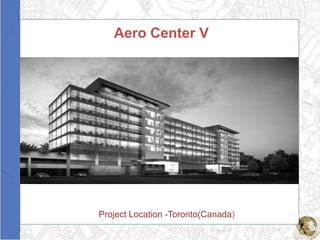
Project aerocenter
- 1. Aero Center V Project Location -Toronto(Canada)
- 2. BIM Generated 3D Image Introduction: • Building Type: Commercial • Major Occupancies: • Level 1-3(Above Grade) • Level 4-8 Office • Number of Storeys: Above Grade-8 • Building Area: 9206sq.mtr • Building Ht:30.8mtr Typical Section
- 3. Client Requirements : • The ACV Aerospace Centre is DD to CD design • The design is intended to be modelled as per requirements for LEEDS silver accreditation Typical Plan BIM Generated 3D Image
- 4. Jobs Completed: • Detailed Topography as per Site Grading • Pre-con pre-cast Parking Structure • Curtain Wall System with Operable Windows • Raised floor system for Air Distribution • Perimeter fin-tube radiant heating • Interior Tilting light Shelves/Indirect Lighting • Exposed underside of Slab Structure • Exterior Sun-shelf Work Flow: Modelling/ QC Working QC Detailing/ QC Family Creation Drawing Detail Components
- 5. US Support & Tech Support Critical Design Components Precon Double T-Beam and Ledge with Slab Edge (As per catalogue) Topography as per True Site Grading with variable landing for Exit Stairs