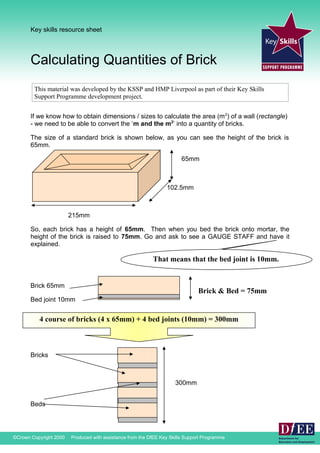
36296898 brickwork-calculating-quantities-of-brick
- 1. Key skills resource sheet Calculating Quantities of Brick This material was developed by the KSSP and HMP Liverpool as part of their Key Skills Support Programme development project. If we know how to obtain dimensions / sizes to calculate the area (m2) of a wall (rectangle) - we need to be able to convert the ‘m and the m2’ into a quantity of bricks. The size of a standard brick is shown below, as you can see the height of the brick is 65mm. 65mm 102.5mm 215mm So, each brick has a height of 65mm. Then when you bed the brick onto mortar, the height of the brick is raised to 75mm. Go and ask to see a GAUGE STAFF and have it explained. Brick 65mm Bed joint 10mm That means that the bed joint is 10mm. Brick & Bed = 75mm 4 course of bricks (4 x 65mm) + 4 bed joints (10mm) = 300mm Bricks 300mm Beds ©Crown Copyright 2000 Produced with assistance from the DfEE Key Skills Support Programme
- 2. I’ve got it – I can follow that – what next? Well, try to solve the following. How many course of bricks would there be in the wall below? 900mm Answer = Okay – let’s move on a little bit further. Let’s have a look at how many bricks are required to build a wall. What things do I need to remember? Or, what things do I need to know? Well if you have got this far – you are doing exceptionally well! I’ll show you now what you need to know – and how to work it all out Let’s start with the wall thickness What do you mean THICKNESS? It’s just a term used by Bricklayers – for example you may be building a wall 1 brick thick or a ½ brick thick. Let me show you. ½ brick thick 1 brick thick 1½ brick thick ©Crown Copyright 2000 Produced with assistance from the DfEE Key Skills Support Programme
- 3. Got the idea? Let me explain it. To explain it further – forget about the dimensions / sizes of a brick for a moment. Look at the diagram below 1 brick thick ½ brick thick A ½ brick thick wall, with an area of 1m2 - has 60 bricks A 1 brick thick wall (twice as thick) with an area of 1m2 - has 120 bricks A 1½ brick thick wall with an area of 1m2 - has 180 bricks How many would a 2 brick thick wall have? Here’s an example, to help explain it further. Answer = 2000mm 10000mm 1 Brick thick Front elevation End elevation Step 1 Convert MILLIMETRES into METRES Length = 10000mm ¸ 1000 = 10m Height = 2000mm ¸ 1000 = 2m ©Crown Copyright 2000 Produced with assistance from the DfEE Key Skills Support Programme
- 4. Step 2 Find the area of the wall. USING THE FORMULA - Length x Height = Area So, 10.000m x 2.000m = 20m2 Step 3 Walling thickness = 1 Brick thick How many bricks are there in 1m2 - for a 1 brick thick wall? = 120 Step 4 Multiply the area of the wall by the amount of bricks in 1m2 Area of wall = 20m2 Bricks per/m2 = 120 bricks 20m2 x 120 bricks = 2,400 bricks needed. Now, it’s your turn. Calculate the bricks required for the wall. Remember the FOUR steps. 3500mm 12400mm 1½ brick Answer Step 1 = Answer Step 2 = Answer Step 3 = Answer Step 4 = ©Crown Copyright 2000 Produced with assistance from the DfEE Key Skills Support Programme
- 5. ©Crown Copyright 2000 Produced with assistance from the DfEE Key Skills Support Programme
- 6. ©Crown Copyright 2000 Produced with assistance from the DfEE Key Skills Support Programme