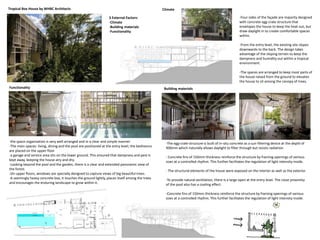Melden
Teilen

Empfohlen
Empfohlen
Weitere ähnliche Inhalte
Was ist angesagt?
Was ist angesagt? (19)
Transforming Function and Aesthetics in a Residential Yard

Transforming Function and Aesthetics in a Residential Yard
Ähnlich wie 3 factors
Ähnlich wie 3 factors (20)
Materials and Usage of Treatment for Thermal Insulation 

Materials and Usage of Treatment for Thermal Insulation
Lecture notes greenbuildings_lbrce - unit4_685fc6270dcafc918a9f48e095580d56

Lecture notes greenbuildings_lbrce - unit4_685fc6270dcafc918a9f48e095580d56
A comparative analysis of tropical architecture features 

A comparative analysis of tropical architecture features
Mehr von hiewyennee
Mehr von hiewyennee (7)
Kürzlich hochgeladen
https://app.box.com/s/x7vf0j7xaxl2hlczxm3ny497y4yto33i80 ĐỀ THI THỬ TUYỂN SINH TIẾNG ANH VÀO 10 SỞ GD – ĐT THÀNH PHỐ HỒ CHÍ MINH NĂ...

80 ĐỀ THI THỬ TUYỂN SINH TIẾNG ANH VÀO 10 SỞ GD – ĐT THÀNH PHỐ HỒ CHÍ MINH NĂ...Nguyen Thanh Tu Collection
Kürzlich hochgeladen (20)
Exploring_the_Narrative_Style_of_Amitav_Ghoshs_Gun_Island.pptx

Exploring_the_Narrative_Style_of_Amitav_Ghoshs_Gun_Island.pptx
On National Teacher Day, meet the 2024-25 Kenan Fellows

On National Teacher Day, meet the 2024-25 Kenan Fellows
Python Notes for mca i year students osmania university.docx

Python Notes for mca i year students osmania university.docx
Food safety_Challenges food safety laboratories_.pdf

Food safety_Challenges food safety laboratories_.pdf
HMCS Vancouver Pre-Deployment Brief - May 2024 (Web Version).pptx

HMCS Vancouver Pre-Deployment Brief - May 2024 (Web Version).pptx
Unit 3 Emotional Intelligence and Spiritual Intelligence.pdf

Unit 3 Emotional Intelligence and Spiritual Intelligence.pdf
This PowerPoint helps students to consider the concept of infinity.

This PowerPoint helps students to consider the concept of infinity.
80 ĐỀ THI THỬ TUYỂN SINH TIẾNG ANH VÀO 10 SỞ GD – ĐT THÀNH PHỐ HỒ CHÍ MINH NĂ...

80 ĐỀ THI THỬ TUYỂN SINH TIẾNG ANH VÀO 10 SỞ GD – ĐT THÀNH PHỐ HỒ CHÍ MINH NĂ...
ICT role in 21st century education and it's challenges.

ICT role in 21st century education and it's challenges.
HMCS Max Bernays Pre-Deployment Brief (May 2024).pptx

HMCS Max Bernays Pre-Deployment Brief (May 2024).pptx
3 factors
- 1. Tropical Box House by WHBC Architects 3 External Factors: -Climate -Building materials -Functionality Climate -Four sides of the façade are majority designed with concrete egg-crate structure that envelopes the house to keep the heat out, but draw daylight in to create comfortable spaces within. -From the entry level, the existing site slopes downwards to the back. The design takes advantage of the sloping terrain to keep the dampness and humidity out within a tropical environment. -The spaces are arranged to keep most parts of the house raised from the ground to elevates the house to sit among the canopy of trees. Building materials -The egg-crate structure is built of in-situ concrete as a sun-filtering device at the depth of 900mm which naturally allows daylight to filter through but resists radiation. - Concrete fins of 150mm thickness reinforce the structure by framing openings of various sizes at a controlled rhythm. This further facilitates the regulation of light intensity inside. - The structural elements of the house were exposed on the interior as well as the exterior. -To provide natural ventilation, there is a large open at the entry level. The close proximity of the pool also has a cooling effect. -Concrete fins of 150mm thickness reinforce the structure by framing openings of various sizes at a controlled rhythm. This further facilitates the regulation of light intensity inside. Functionality -the space organization is very well arranged and in a clear and simple manner -The main spaces- living, dining and the pool are positioned at the entry level; the bedrooms are placed on the upper floor -a garage and service area sits on the lower ground. This ensured that dampness and pest is kept away, keeping the house airy and dry. -Looking beyond the pool and the garden, there is a clear and extended panoramic view of the forest. -On upper floors, windows are specially designed to capture views of big beautiful trees. -A seemingly heavy concrete box, it touches the ground lightly, places itself among the trees and encourages the enduring landscape to grow within it.