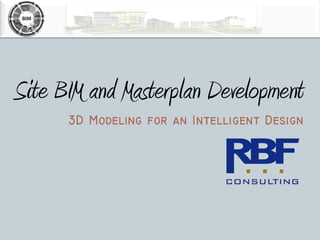
Site BIM
- 1. Site BIM and Masterplan Development 3D Modeling for an Intelligent Design 12/15/2010
- 2. Site BIM and Masterplan Development Industry Trends History and Heritage 3D Surveying 3D Site Design Site BIM Management Masterplan Development Vision Multi-Project and Multi-Phase Coordination Master Project Location Maps Future Trends
- 3. Industry Trends History & Heritage The “New” Master Builder Partnering The Adversarial Period The AEC Split The Master Builder
- 4. Industry Trends 3D Surveying 3D Laser Scanning 3D Site Survey 3D Existing Utility Modeling
- 5. Industry Trends 3D • Capture high-resolution • Usable in Surveying existing conditions data conventional CADD 3D Laser environments and Scanning • Ideal for Areas of BIM modeling Complex Constraints – Rooftops • Accuracies within – Interior Renovations 5 millimeters – Building Expansions – Facility Upgrades
- 6. Industry Trends 3D Surveying 3D Laser Scanning Miramar Interim 3D Site Survey Library • Real-Life Site Feature 3D Processing • Accurate Surface Model Ready for BIM • Multiple Topo Files Combined for One Model • Detailed Site Culture to Meet Needs
- 7. Industry Trends 3D Surveying 3D Laser Scanning Miramar Interim 3D Site Survey Library • Real-Life Site Feature 3D Processing • Accurate Surface Model Ready for BIM • Multiple Topo Files Combined for One Model • Detailed Site Culture to Meet Needs
- 8. Industry Trends 3D Surveying 3D Laser Scanning Miramar Interim 3D Site Survey Library • Real-Life Site Feature 3D Processing • Accurate Surface Model Ready for BIM • Multiple Topo Files Combined for One Model • Detailed Site Culture to Meet Needs
- 9. Industry Trends 3D Surveying 3D Laser Scanning 3D Site Survey • Real-Life Site Feature 3D Processing • Accurate Surface Model Ready for BIM • Multiple Topo Files Combined for One Model • Detailed Site Culture to Meet Needs Miramar Interim Library
- 10. 3D Surveying 3D AutoCAD Navisworks Laser Scanning 3D Site Survey One File - Multiple Softwares/Uses
- 11. Industry Trends 3D Surveying 3D Laser Scanning 3D Site Survey 3D Existing Utility Modeling −Various Reference Sources −Ready for BIM −Embedded System Information
- 12. Industry Trends 3D Surveying 3D Site Design • Site Utility and Surface Design −Visual Design −Dynamic 3D Environment −Increased Quality −Fewer Field Revisions
- 13. Industry Trends 3D Surveying 3D Site Design • Site Utility and Surface Design −Visual Design −Dynamic 3D Environment −Increased Quality −Fewer Field Revisions Miramar Student Union
- 14. Industry Trends 3D Surveying 3D Site Design • Site Utility and Surface Design −Visual Design Alpine Boulevard −Dynamic 3D Environment −Increased Quality −Fewer Field Revisions CSUSM Ballfields
- 15. Industry Trends 3D Surveying 3D Site Design • Site Utility and Surface Design −Visual Design Miramar Student Union −Dynamic 3D Environment −Increased Quality −Fewer Field Revisions Miramar Student Union
- 16. Industry Trends 3D Surveying 3D Site Design • Site Utility and Surface Design −Visual Design −Dynamic 3D Environment −Increased Quality −Fewer Field Revisions Miramar Student Union
- 17. Industry Trends 3D Surveying 3D Site Design Site BIM Management Miramar Student Union • Building BIM vs. Site BIM • Engineer Responsible for Site Control • Clash Detection • Team Coordination
- 18. Industry Trends 3D Surveying 3D Site Design Site BIM Management • Building BIM vs. Web-hosted BIM Site BIM Coordination Meeting • Engineer Responsible for Site Control • Clash Detection • Team Coordination
- 19. Industry Trends 3D Surveying 3D Site Design Site BIM Management • Building BIM vs. Site BIM • Engineer Camp Responsible for Site Control Pendleton • Clash Detection BEQ • Team Coordination
- 20. Site BIM and Masterplan Development Industry Trends Masterplan Development Vision Multi-Project and Multi-Phase Coordination Master Project Location Maps The “What” The “Why” The “How”
- 21. Masterplan Development The “What” • The Vision – Master Utility & Topo Base Files (2D, 3D) – Master Navisworks Model – Project Tracking – Comprehensive As-Built Record
- 22. Masterplan Development The “Why” • The Benefits – Central File and Knowledge Resource – Consistency in Files and Project Information – Affected Project Areas Easily Identifiable – Comprehensive As-Builts – Visualization
- 23. Masterplan Development Rendered buildings by NTD Architecture and GKK Works Underground Electrical by Gould Electric Underground Wet Utilities and Surface Rendering by RBF Consulting Master Navisworks Model
- 24. Masterplan Development 5. Heavy Duty 9. AT&T/Diesel Aviation Technology Building The “How” Master Project Affected Area Map Project Info and 6. Status Spreadsheet Student Union Project Plan Reference Binder Electronic Project File Database Master Project Affected Area Map
- 25. Masterplan Development CAD & NAVIS Files Design Line Work XREF Project C Design Design Line Work Line Work Project B Project A
- 26. Future Trends • GIS Integration • Facilities Management Software • Google Earth/Sketchup • Integrated Surface Rendering • Bringing Other Consultants into BIM
- 27. Site BIM and Masterplan Development Industry Trends History and Heritage 3D Surveying 3D Site Design Site BIM Management Masterplan Development Vision Multi-Project and Multi-Phase Coordination Master Project Location Maps Future Trends GIS Integration Bringing other Consultants into BIM
- 28. Masterplan Development with BIM
