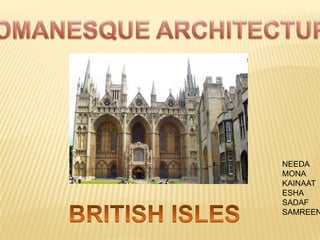
Romanesque architecture
- 2. INTRODUCTIO N 1. FEATURES •PLANS •OPENING •WALLS •ROOFS •COLOUMNS •MOULDING 2. ST. JOHNS CHAPEL 3. WESTMINSTER ABBEY 4.SILLISBURY CATHEDRAL IFFLEY CHURCH
- 3. •COUNTRIES UNDER BRITISH ISLES: England, Scotlnd, Wales and Northern Ireland •Also known as NORMAN PERIOD. •TIME PERIOD:1066-1154 •RELIGION:Christianity,They were famed for their Christian piety Norman expansion by 1130
- 4. ST ALBAN’S ABBEY THE NAVE WAS CONSIDERABLY LENGTHENED FROM THE SAXON PERIOD, AND TRANSEPTS WERE EMPLOYED, WITH USUALLY A TOWER AT THE CROSSING. THE TOWERS ARE SQUARE AND MASSIVE, AS AT S.ALBAN'S ABBEY
- 5. ST. ALBAN ABBEY DEER HUST CHURCH SQUARE RECESSES, KNOWN AS "ORDERS. USUALLY SMALL, NARROW AND DEEPLY SPLAYED, WITH SEMICIRCULAR HEADS SINGLE LIGHTS, BUT DOUBLE WINDOWS DIVIDED BY A SHAFT THREE OPENINGS,ARE SOMETIMES GROUPED TOGETHER DOORWAYS ARE DEEPLY RECESSED AND RICHLY ORNAMENTED WITH ZIGZAG AND BEAKHEAD`
- 6. CAEN CHURCH VERY THICK WALLS OFTEN CONSTRUCTED WITH DEFECTIVE MASONRY, THE CORE BEING IMPERFECTLY BONDED WITH THE FACING. HIEGHTS ARE EQUIVALENT FROM NAVE ARCADE TRIFORIUM AND CLEARSTORY PASSAGE WAS OFTEN FORMED BETWEEN THE CLERESTORY WINDOW AND THE TRIPLE ARCH CARRYING THE INSIDE OF THE WALL, A METHOD ALSO ADOPTED IN THE CHURCHES AT CAEN.
- 7. THE ROOF-TRUSSES WERE OF OPEN TIMBER, AND HAVING AN INCLINATION OF FORTYFIVE DEGREES THE COVERING BEING OF LEAD OR SHINGLES. THE SIMPLE FRAMING IS EITHER LEFT EXPOSED, OR HAS A FLAT CEILING BOARDED AND DECORATED.
- 8. COLOUMNS ARE LOW, MASSIVE, AND EITHER POLYGONAL OR CIRCULAR CAPITALS WERE IONIC AND CORINTHIAN
- 9. Corinthian capital at Pisa church Mains cathedral-Germany Hollow core columns filled with rubble-at Malmesbury Abbey Capital at Church of San Martini
- 10. THE ORNAMENTED MOULDINGS, AS THE CHEVRON OR ZIGZAG, BILLET, BEAK-HEAD, NAILHEAD, BOWTEL, OR ROLL MOULDING. Lincoln cathedral Martini church mouldings
- 11. STAINED GLASS WAS USED LATER ON Oldest stained glass windows in Situ Canterbury cathedralshowing Christ ancestors. King Otto at Strasbourg cathedral
- 12. •ST. JOHN'S CHAPEL IS LOCATED IN THE TOWER OF LONDON. DATING FROM 1080, THIS COMPLETE 11THCENTURY CHURCH IS THE OLDEST CHURCH IN LONDON. Tower of London
- 13. ST. JOHN’S CHAPEL •A ROMANESQUE CHAPEL, ST. JOHN'S IS ON THE SECOND FLOOR OF THE WHITE TOWER, WHICH WAS BUILT IN 1077–97 AS A KEEP OR CITADEL, THE OLDEST PART OF WILLIAM THE CONQUEROR'S POWERFUL FORTRESS.
- 14. FLOOR PLAN OF ST. JOHN PLAN OF BASILICA OF ST. JOHN
- 15. • IT WAS CONSTRUCTED FROM STONE IMPORTED FROM FRANCE, AND HAS A TUNNEL-VAULTED NAVE WITH AN EAST APSE AND GROINVAULTED AISLES, AND THE GALLERY ABOVE CURVES AROUND THE APSE. •THICK, ROUND PIERS SUPPORT UNMOULDED ARCHES, NOTABLE FOR THEIR SIMPLICITY, WITH SIMPLE CARVINGS OF SCALLOP AND LEAF DESIGNS PROVIDING THE ONLY DECORATION.
- 16. SALISBURY CATHEDRAL FROM SOUTH WEST.
- 17. •ERECTED ON A LEVEL SITE, SURROUNDED BY THE GREEN SWARD OF A WIDE CLOSE, BROKEN ONLY BY A FEW ELM TREES. •CONSTRUCTED FROM 1220-1258 •TALLEST SPIRE, 404 FEET HIGH, BEING THE LOFTIEST IN ENGLAND •THE PLAN HAS DOUBLE TRANSEPTS, CENTRAL TOWER •THE WEST FACADE IS WEAK, BUT THERE IS A FINE NORTH PORCH, BOLDLY PROJECTING AND VAULTED INTERNALLY.
- 22. • A Norman Cathedral built between A.D. 1117 and 1190. • it is one of the most important 12th-century buildings in England to have remained largely intact, despite extensions and restoration. •The grand western facade, 158 feet wide, constructed in A.D 1233, consists of a portico of three gigantic arches, the full height of the Cathedral • The appearance is slightly asymmetrical, as one of the two towers that rise from behind the façade was never completed, but this is only visible from a distance
- 24. •The interior is considered to be the finest in the Norman style •The nave aisles only are vaulted •The nave is covered with a painted wooden ceiling of lozengeshaped compartments, ornam enting what is probably the oldest wooden roof in England.
- 25. The apsidal choir is enclosed in a square chapel of Late Perp ., fan vaulted, as at King's College, Cambridge.
- 26. •A BENEDICTINE MONASTERY FOUNDED BY DUNSTAN • HAS POLYGONAL CHEVET AND CHAPELS •HAS THE HIGHEST NAVE IN ENGLAND •STRONGLY MARKED FLYING BUTTRESSES.
- 27. •THE PLAN CONSISTS OF A NAVE AND AISLES, TRANSEPTS WITH AISLES, AND EASTERN CHEVET, SURROUNDED ORIGINALLY BY FIVE CHAPELS.
- 29. VAULTING ON NAVE • THE PRESENT STRUCTURE THE EASTERN PORTION WAS MADE BY HENRY III. -A.D. 1220-1260. •THE FOUR BAYS WEST OF THE TRANSEPT – DURINGING 1260-1269 •THE NAVE WAS COMPLETED IN THE FIFTEENTH CENTURY •THE SHRINES, CHANTRY CHAPELS, TOMBS, AND MONUMENTS ARE EXCEPTIONALLY FINE. •THE CLOISTERS, IN THE USUAL POSITION TO THE SOUTH OF NAVE, HAVE OPEN TRACERY AND ELABORATE VAULTING
- 30. Henry VII Vault detail • THE WESTERN TOWERS - A.D. 17221740, BY WREN AND HAWKSMOOR, AND HENRY VII. • THE CHAPEL WAS ADDED BY HENRY VII. AND IS REMARKABLE FOR ITS ELABORATE FAN VAULT. Western Towers with flying buttresses
