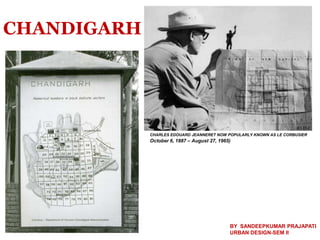
Chandigarh
- 1. CHANDIGARH CHARLES EDOUARD JEANNERET NOW POPULARLY KNOWN AS LE CORBUSIER October 6, 1887 – August 27, 1965) BY SANDEEPKUMAR PRAJAPATI URBAN DESIGN-SEM II
- 2. INTRODUCTION •SINCE PUNJAB WAS DIVIDED INTO TWO PARTS, THE CAPITAL WAS LEFT IN PAKISTAN THERE FORE PUNJAB IN INDIA REQUIRED NEW CAPITAL-CHANDIGARH. •LE CORBUSIER WAS APPROACHED BY PUNJAB GOVERNMENT AND THE PRIME MINISTER OF INDIA. •CHANDIGARH IS A BOLD EXPERIMENT IN MODERN CIVIC DESIGN. •CHANDIGARH HAS PROVOKED FRESH THINKING AND IN FACT SHOWN NEW WAY OF LIFE. •MAXWELL FRY, JANE DREW AND PIERRE JEANNERET WERE ALSO INVOLVED IN THE TEAM OF ARCHITECTS •WHEN LE CORBUSIER ASSUMED CONTROL OF THE CHANDIGARH PROJECT IN 1951, HOWEVER THE DESIGN OF THE CITY HAD ALREADY BEEN DEVISED BY THE NEW YORK FIRM OF MAYER, WHITTLESEY, AND GLASS WHO RECEIVED A CONTRACT FOR THE MASTER PLAN OF CHANDIGARH IN 1950
- 3. ALBERT MAYER THE MASTER PLAN • MAYER WAS THE FIRST ONE TO GET THE CHANDIGARH PROJECT. •MAYER STATED THAT HE WAS TRYING TO CREATE SOMETHING THAT REALLY APPLIES TO WHAT WE HAVE TALKED ABOUT MUCH BUT WHICH HAS BEEN AT BEST DONE IN A LIMITED WAY IN RADBUBN,THE GREENBELT TOWNS AND BALDWIN HILLS. •THE BASIC AIM, STATED MAYER,WAS A BEAUTIFUL CITY. •THE MASTER PLAN WHICH ALBERT MAYER PRODUCED FOR CHANDIGARH ASSUMES A FAN-SHAPED OUTLINE,SPREADING GENTLY TO FILL THE FILE THE SITE BETWEEN THE TWO RIVER BEDS. •THE PROVINCIAL GOVT. BUILDINGS ARE LOCATED THE UPPER EDGE OF THE CITY WITHIN A FORK IN ONE OF THE RIVERS,WHILE THE CENTRAL BUSINESS DISTRICT OCCUPIES AN AREA NEAR THE CENTER. A CURVING NETWORK OF MAIN ROADS SURROUNDS THE RESIDENTIAL SUPER BLOCKS, EACH OF WHICH CONTAINS A CENTRAL AREA OF PARKLAND
- 4. •THE FLATNESS OF THE SITE ALLOWED ALMOST COMPLETE FREEDOM IN CREATING STREET LAYOUT AND IT IS OF INTEREST TO NOTE HAT THE OVERALL PATTERN DELIBERATELY AVOIDS A GEOMETRIC GRID IN FAVOUR OF A LOOSELY CURVING SYSTEM. Drawings showing Mayer’s master plan and neighbourhood unit on top and Le Corbusier s plan and Sector below. •THE PROVINCIAL GOVT. BUILDINGS ARE LOCATED THE UPPER EDGE OF THE CITY WITHIN A FORK IN ONE OF THE RIVERS, WHILE THE CENTRAL BUSINESS DISTRICT OCCUPIES AN AREA NEAR THE CENTER. •A CURVING NETWORK OF MAIN ROADS SURROUNDS THE RESIDENTIAL SUPERBLOCKS,EACH OF WHICH CONTAINS A CENTRAL AREA OF PARKLAND
- 5. MASTER PLAN •IN 1951 IT WAS GIVEN TO LE CORBUSIER •IN CHANDIGARH LE CORBUSIER SYTEM OF SELF SUPPORTING NEIGHBORHOOD UNIT KNOWN AS A SECTOR HAS WORKED VERY WELL •SECTOR WHICH IS INTROVERTED IN CHARACTER COMMUNICATES ONLY AT 4 JUNCTIONS WITH THE ADJOINING NEIGHBOURHOOD UNITS •ALL THE HOUSES OPEN UP INSIDE •GRID PLANNING IS DONE •CHANDIGARH PLANNING WAS DONE IN AN MANNER THAT EVERYTHING WAS EASILY CLEAR ABOUT THE ROUTES AND SECTORS •7 V’S ROAD SYSTEM IS USED •THE ROADS ARE CLASSIFIED AS V1 ,V2 ,V3………V7
- 6. V1-CONNECTS CHANDIGARH TO OTHER CITIES V2 -ARE THE MAJOR AVENUES OF THE CITY V3 -ARE THE CORRIDORS STREETS FOR VEHICULAR TRAFFIC ONLY V4…..V7 -ARE THE ROADS WITHIN THE SECTORS •CORBUSIER’S CONCEPTUAL SKETCH SHOWING THE V-ROAD SYSTEM
- 7. 1.INSPECTING THE SITE,1951. 1.TOWN HALL & STATE LIBRARY, SEC-17,1961. 2.BUILDING ROADS, 1951. 2.POLYTECHNIQUE FOR MEN, SEC-26,1961. 3.MINISTERS BUNGALOW, SEC-2,1956. 3.GANDHI BHAVAN, SEC-14,1966. 4.NURSERY SCHOOL, SECTOR -16,1956. 4.ADMINISTRATION BUILDING, SEC-14.1966. Drawings showing the realisation of the first phase of Chandigarh from 1951-66. Source: Documenting Chandigarh
- 8. THE SECTOR In its first phase Chandigarh was organized in 30sectors. The sector was conceived as an autonomous unit including housing as well as all service needed for everyday life: schools, artisans, shops, leisure.
- 9. THE CITY LANDSCAPE PLAN OF THE FIRST PHASES, SHOWING THE LEISURE VALLEY & THE SWATHS OF GREEN SPACES THAT ALSO ACT AS FLOOD CONTROL
- 10. THE GROWTH OF CHANDIGARH 1966-96, STARTING WITH SECTORS 1 & 2 IN PHASE 1, & CURRENTLY CONSISTING OF 86 SECTORS
- 11. ANALYSIS OF THE DISTRIBUTION OF SOCIAL GROUPS IN CHANDIGARH IN 1998.
- 13. EACH SECTOR IS DESIGNATED BY NUMBER,THE CAPITAL COMPLEX BEING NUMBER 1,WITH THE REMAINING SECTORS NUMBERED CONSECUTIVELY BEGINNING AT THE NORTH CORNER OF THE CITY.
- 14. •EACH SECTOR IS DESIGNATED BY NUMBER,THE CAPITAL COMPLEX BEING NUMBER 1,WITH THE REMAINING SECTORS NUMBERED CONSECUTIVELY BEGINNING AT THE NORTH CORNER OF THE CITY. •Drawings showing sector 22 with its shopping district running across the sector. EXISTING PLAN OF SECTOR – 22 (HAVING POPULATION OF 25000 PEOPLE)
- 15. COMPARATIVE FIGURE GROUND DIAGRAMS OF ONE SQUARE MILE AREA
- 16. THE CAPITOL COMPLEX •THE AREA OF THE GREATEST SYMBOLIC SIGNIFICANCE IN CHANDIGARH WAS THE CAPITOL COMPLEX , WHICH IN ITS FINAL FORM WAS BASED ON THE DESIGN OF A GRAET CROSS AXIS. •THE MOST IMPORTANT GROUP OF THE BUILDINGS CONSTITUTING THE CAPITOL-PARLIAMENT, THE SECRETARIAT. •IN THE FOREGROUND, THE POOL OF THE PALACE OF JUSTICE. •THE CAPITOL AREA WAS DESIGNED AS THE GREAT PEDISTRIAN PLAZA WITH MOTOR TRAFFIC SEPARATED INTO SUNKEN TRENCHES LEADING TO PARKING AREAS •ALTHOUGH THE SITE IS VERY BIG,IT IS NOT DESIGNED WITH ALLOWENCE FOR EXPANSION
- 17. PLAN OF CAPITOL BUILDING,SECTOR-1 1.Parliament 2.Secretariat 3.Governor’s Palace 4.High Court 5.Truncated Pyramid 6.Monument for the victims 7.Open Hand
- 18. LE CORBUSIER’S UNSHAKEABLE BELIEF IN THE ANTHROPOMETRIC PROPORTIONAL CONNECTIONS & LINKS CREATED BY GOLDEN SECTION
- 19. The Secretariat The High Court The Assembly Hall Huge Open Plaza
- 20. REFERENCES 1. HASAN-UDDIN KHAN WITH JULIAN BEINART & CHARLES CORREA, LE Corbusier CHANDIGARH AND THE MODERN CITY. MAPIN PUBLISHING PVT LTD, AHMEDABAD. 2. KLAUS-PETER GAST, LE CORBUSIER PARIS-------CHANDIGARH. BIRKHAUSER-PUBLISHER FOR ARCHITECTURE, BERLIN-BOTSON. 3.KIRAN JOSHI, DOCUMENTING CHANDIGARH, THE INDIAN ARCHITECTURE OF PIERRE JEANNERET, EDWIN MAXWELL FRY, JANE BEVERLY DREW, VOLUME-1. MAPIN PUBLISHING PVT LTD, AHMEDABAD.