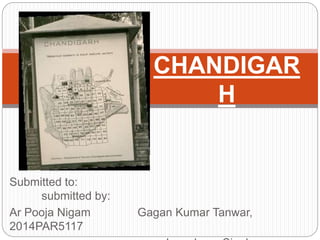
Chandigarh - planning and its transformation
- 1. Submitted to: submitted by: Ar Pooja Nigam Gagan Kumar Tanwar, 2014PAR5117 CHANDIGAR H
- 2. INTRODUCTION Chandigarh is one of the most significant urban planning experiments of the 20th century. It is the only one of the numerous urban planning schemes of Le Corbusier to have actually been executed. It is also the site of some of his greatest architectural creations. The city has had a far-reaching impact, ushering in a modern idiom of architecture and city planning all over India. It has become a symbol of planned urbanism. It is as famous for its landscaping as for its architectural ambience. Most of the buildings are in pure, cubical form, geometrically subdivided with emphasis on proportion, scale and detail.
- 3. HISTORY SINCE PUNJAB WAS DIVIDED INTO TWO PARTS, THE CAPITAL WAS LEFT IN PAKISTAN THERE FORE PUNJAB IN INDIA REQUIRED NEW CAPITAL LE CORBUSIER WAS APPROACHED BY PUNJAB GOVERNMENT AND THE PRIME MINISTER OF INDIA CHANDIGARH IS A BOLD EXPERIMENT IN MODERN CIVIC DESIGN MAXWELL FRY, JANE DREW AND PIERRE JEANNERET WERE ALSO INVOLVED IN THE TEAM OF ARCHITECTS WHEN LE CORBUSIER ASSUMED CONTROL OF THE CHANDIGARH PROJECT IN 1951, HOWEVER THE DESIGN OF THE CITY HAD ALREADY BEEN DEVISED BY THE NEW YORK FIRM OF MAYER, WHITTLESEY, AND GLASS WHO RECEIVED A CONTRACT FOR THE MASTER PLAN OF CHANDIGARH IN 1950
- 5. GEOGRAPHICAL AND DEMOGRAPHICAL PROFILE Area 114 sq kms Longitude 76 47' 14E Latitude 30 44' 14N Total Population (2011 census) 10.55 Lacs(97.25% people live in urban regions) Density of population/sq. km.7,900
- 6. IDEA OF LE CORBUSIER The city of Chandigarh is planned to human scale. Head–capitol (place of power) Heart –the city centre Stomach–the commercial area Arms–university and Industrial zone Lungs–leisure valley ,open spaces Arteries–network of roads
- 8. SECTORS The key of modern urbanism is 'the Sector', which was defined as a container of family life (24 solar hours: night and day). Each sector was 800 meters by 1,200 meters, enclosed by roads allocated to fast- mechanized transport and sealed to direct access from the houses. The population would be approximately from 5,000 to 20,000 inhabitants. Chandigarh had 30 sectors.
- 10. ROADS The roads of the city were classified into seven categories, known as the system of 7 Vs. V-1 Fast roads connecting Chandigarh to other towns; V-2 Arterial roads; V-3 Fast vehicular roads; V-4 Free Flowing shopping streets; V-5 Sector circulation roads; V-6 Access roads to houses; V-7 Footpaths and cycle tracks
- 12. HOUSING The residential buildings were governed by a mechanism known as 'frame control' created by the municipal administration to control their facades. This fixed the building line and height and the use of building materials. Certain standard sizes of doors and windows are specified and all the gates and boundary walls must conform to standard design. The idea was to ensure that the view from the street, which belonged to the community, was of same visual order and discipline to maintain uniformity.
- 15. COMMERCIAL BUILDINGS All buildings located in the City Centre and commercial or institutional buildings located along V-2 roads were subjected to controls. The system of the City Centre was based on a grid of columns. fixed 5.26 meters shuttering pattern on concrete and a system of glazing or screen walls behind the line of columns. The interior planning was left to the owners. and in the exterior, certain variations are permitted to give variety to the architectural composition.
- 17. THE SECRETARIAT THE HIGH COURT THE ASSEMBLY HALL
- 18. CONCLUSION POSITIVE HIGHLIGHTS Each sector satisfies the necessities of human needs Separate roads for pedestrian, bicycle and heavy vehicles Shops on ground floor, Residence on upper floor Shop protected from rain and sun, as a covered walkway for the customers
- 19. NEGATIVE HIGHLIGHTS Roads being similar to each other creates confusion Brutal concrete gives a rough look City not planned for lower income people. Existence of slums around the city
- 20. DEVELOPMENT IN CHANDIGARH The city of Chandigarh was developed in 3 phases : Sectors 1 to 30 have been developed in Phase-I , it was completely developed in 1975. Sector 31to 47 have been developed in Phase- II , for accommodating population of 5 lakhs in combined. Sectors from 48 to 56 in Phase III has been taken up
- 28. GROWTH OF CHANDIGARH The Chandigarh has become Hi-tech city by setting up of I.T. park. The Chandigarh being the regional centre is hub of political and bureaucratic activities of the 3 neighbouring states of Punjab, Haryana and Himachal Pradesh. The high profile education and health facilities are available in the Chandigarh, like Punjab Engineering College and PGI, York, Fortis. The Chandigarh has its tourist potential.
- 29. PROBLEMS With the development of the city, it is also confronting some problems because population increased in city due to high rate of migration to cities and due to that : Water supply demand is increased Sanitation problem occurs And slum development started
- 30. VILLAGES AND SLUMS There are 18 villages in Chandigarh city and 4 villages are under municipal boundary. There are 14 unauthorised slums have population of 70000.
- 32. VISION IN TERMS OF INFRASTRUCTURE Safeguarding the health, integrated management of water source, liquid & solid waste and protection of environment. Protection of environment and safeguarding the health of the general public by providing a complete underground sewerage system. 100% Coverage of the whole green area in gardens, parks and open spaces with tertiary treated water in order to save the potable water of drinking purposes. To have good connectivity of city with other cities through roads and better solid waste collection centres.
- 33. REFERENCES CENSUS 2011 CITY DEVELOPMENT PLAN OF CHANDIGARH MASTER PLAN OF CHANDIGARH CITY WIKIPEDIA
- 34. THANK YOU
