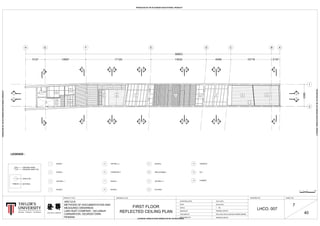7 finalised ground & first reflected ceiling plan ready plot first floor ceiling plan
•
0 gefällt mir•404 views
Melden
Teilen
Melden
Teilen
Downloaden Sie, um offline zu lesen

Empfohlen
Empfohlen
ADDFORCE self-loading concrete mixer 3.5cbm story 

ADDFORCE self-loading concrete mixer 3.5cbm story Ms.Alexis Zhang- marketing manager-JINING ADDFORCE MACHINE CO.,LTD
Weitere ähnliche Inhalte
Was ist angesagt?
ADDFORCE self-loading concrete mixer 3.5cbm story 

ADDFORCE self-loading concrete mixer 3.5cbm story Ms.Alexis Zhang- marketing manager-JINING ADDFORCE MACHINE CO.,LTD
Was ist angesagt? (19)
24 finalised door schedule d17 ready plot a1 titleblock landscape updated d

24 finalised door schedule d17 ready plot a1 titleblock landscape updated d
17 finalised door schedule d3 d4 ready plot a1 titleblock landscape updated

17 finalised door schedule d3 d4 ready plot a1 titleblock landscape updated
28 final window detail w5 ready plot a1 titleblock landscape updated

28 final window detail w5 ready plot a1 titleblock landscape updated
34 final staircase detail ready plot a1 titleblock landscape updated

34 final staircase detail ready plot a1 titleblock landscape updated
GAUGE FIXTURE AND HOLDING FIXTURES By K&T Gauge & Fixture Engineering

GAUGE FIXTURE AND HOLDING FIXTURES By K&T Gauge & Fixture Engineering
Mehr von Baddy Peigun
Mehr von Baddy Peigun (20)
Building structure (project 1:Fettuccine Truss Bridge)

Building structure (project 1:Fettuccine Truss Bridge)
40 finalised tiles detail1 tiles detail2 tiles detail3 ready plot a1 titleblo...

40 finalised tiles detail1 tiles detail2 tiles detail3 ready plot a1 titleblo...
39 finalised lattice screen detail gd3 gd4 gd5 ready plot layout1

39 finalised lattice screen detail gd3 gd4 gd5 ready plot layout1
38 finalised lattice screen detail gd1 gd2 ready plot layout1

38 finalised lattice screen detail gd1 gd2 ready plot layout1
36 final-arc-detail-ad1-arc-detail-ad2-ready-plot-a1 titleblock landscape upd...

36 final-arc-detail-ad1-arc-detail-ad2-ready-plot-a1 titleblock landscape upd...
35 final jackroof detail r1 ready plot a1 titleblock landscape updated

35 final jackroof detail r1 ready plot a1 titleblock landscape updated
32 final window detail lw5 lw6 ready plot a1 titleblock landscape updated

32 final window detail lw5 lw6 ready plot a1 titleblock landscape updated
31 final window detail lw3 lw4 ready plot a1 titleblock landscape updated

31 final window detail lw3 lw4 ready plot a1 titleblock landscape updated
30 final window detail lw1 lw2 ready plot a1 titleblock landscape updated

30 final window detail lw1 lw2 ready plot a1 titleblock landscape updated
29 final window detail av1 av2 ready plot a1 titleblock landscape updated

29 final window detail av1 av2 ready plot a1 titleblock landscape updated
7 finalised ground & first reflected ceiling plan ready plot first floor ceiling plan
- 1. FIRST FLOOR REFLECTED CEILING PLAN 02-03-2015 1 : 100 STARTING DATE DATE SCALE DRAWN BY CHECKED BY MEASURED BY DRAWING NO. SHEET NO.PROJECT TITLE 19-01-2015 KOH JING HAO & SANJEH KUMAR RAMAN PENANG GROUP ARC1215 METHODS OF DOCUMENTATION AND MEASURED DRAWINGS LIAN HUAT COMPANY, 140 LEBUH CARNARVON, GEORGETOWN PENANG PENANG GROUP DRAWING TITLE LHCO. 007 7 40LIAN HUAT COMPANY LEGENDS : 1 ROOM 1 2 ROOM 2 3 AIR WELL 1 4 ROOM 3 5 AIR WELL 2 6 CORRIDOR 3 7 ROOM 4 8 ROOM 5 9 ROOM 6 10 INACCESSIBLE 11 AIR WELL 3 12 KITCHEN 13 TERRACE 14 W.C 15 CHIMNEY A1 1 1 SPACE NO. TIMBER DRAWING SHEET NO. DRAWING NAME MATERIAL PRODUCED BY AN AUTODESK EDUCATIONAL PRODUCT PRODUCEDBYANAUTODESKEDUCATIONALPRODUCT PRODUCEDBYANAUTODESKEDUCATIONALPRODUCT PRODUCEDBYANAUTODESKEDUCATIONALPRODUCT