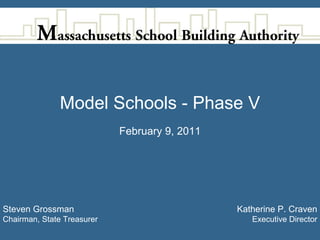
February 9, 2011 Board Meeting, Model School Update Presentation
- 1. Model Schools - Phase V February 9, 2011 Steven Grossman Katherine P. Craven Chairman, State Treasurer Executive Director
- 2. MSBA Model School Program • 45 schools submitted in Phases I – V by 17 design firms • 9 schools accepted as model schools – 3 high schools (Ashland, Hudson, Whitman-Hanson) – 1 middle/high school (Ipswich) – 1 middle school (Lynnfield) – 4 elementary schools (Fairhaven, Winthrop, Groton, Williamstown) • 17 schools currently under consideration – 4 elementary schools in Phase III & IV – 13 schools of different grade configurations in Phase V February 9, 2011 2
- 3. Model School Adaptations • High Schools: • Middle Schools: – Whitman-Hanson: – Lynnfield: – East Bridgewater – Quincy – Norwood – Natick • Elementary Schools: – Plymouth North – Winthrop: – Ashland: – Douglas – Minnechaug – Hudson: – Tewksbury – West Springfield February 9, 2011 3
- 4. MSBA Model School Program - Phase V • Request for Designer Services issued on October 27, 2010, submissions received on December 2, 2010 • Targeted at public schools of any and all grade configurations with the following requirements: – Can be modified to reflect current code requirements – Adaptable to other sites – New school (not the result of an addition/renovation project unless the addition/renovation is easily removed or adapted to current standards) – Incorporates energy efficient and sustainable design elements – Recent construction • Three phase, streamlined process – First step currently in process – Staff preparing recommendations for site visits at February 23, 2011 Facilities Assessment Subcommittee meeting February 9, 2011 4
- 5. MSBA Model School Submittal - Phase V *Academic Spaces sized for an enrollment of 1450, Core Spaces provided for an enrollment of 1700 February 9, 2011 5
- 6. Glenwood Elementary School • District: Wachusett Regional • Designer: Lamoureux Pagano Associates • Grades Served: K-5 • Design Enrollment: 600 • GSF: 88,659 SF February 9, 2011 6
- 7. Lincoln Elementary School • District: New Bedford • Designer: Mount Vernon Group Architects • Grades Served: PK-5 • Design Enrollment: 600 • GSF: 91,217 SF February 9, 2011 7
- 8. Malcolm White Elementary School • District: Woburn • Designer: Tappé Associates, Inc. • Grades Served: PK-5 • Design Enrollment: 406 • GSF: 67,500 SF February 9, 2011 8
- 9. Lanesborough Elementary School • District: Lanesborough • Designer: Dore & Whittier Architects, Inc. • Grades Served: PK-6 • Design Enrollment: 350 • GSF: 57,595 SF February 9, 2011 9
- 10. Webster Middle School • District: Webster • Designer: Dore & Whittier Architects, Inc. • Grades Served: 3-6 • Design Enrollment: 700 • GSF: 108,880 SF February 9, 2011 10
- 11. Barnum-Waltersville School • District: Bridgeport, CT • Designer: JCJ Architecture • Grades Served: PK-8 • Design Enrollment: 1250 • GSF: 172,154 SF February 9, 2011 11
- 12. Ferryway School • District: Malden • Designer: Flansburgh Architects • Grades Served: K-8 • Design Enrollment: 850 • GSF: 121,600 SF February 9, 2011 12
- 13. Littleton Middle School • District: Littleton • Designer: Dore & Whittier Architects, Inc. • Grades Served: 6-8 • Design Enrollment: 500 • GSF: 75,119 SF February 9, 2011 13
- 14. Dedham Middle School • District: Dedham • Designer: Dore & Whittier Architects, Inc. • Grades Served: 6-8 • Design Enrollment: 725 • GSF: 129,167 SF February 9, 2011 14
- 15. Manchester-Essex Middle/High School • District: Manchester Essex Regional • Designer: Mount Vernon Group Architects • Grades Served: 6-12 • Design Enrollment: 750 • GSF: 163,720 SF February 9, 2011 15
- 16. North Brookfield Jr/Sr High School • District: North Brookfield • Designer: Dore & Whittier Architects, Inc. • Grades Served: 7-12 • Design Enrollment: 400 • GSF: 83,000 SF February 9, 2011 16
- 17. Shrewsbury High School • District: Shrewsbury • Designer: Lamoureux Pagano Associates • Grades Served: 9-12 • Design Enrollment: 1450* • GSF: 265,00 SF *Academic Spaces sized for an enrollment of 1450, Core Spaces provided for an enrollment of 1700 February 9, 2011 17
- 18. King Philip Regional High School • District: King Philip Regional • Designer: Dore & Whittier Architects, Inc. • Grades Served: 9-12 • Design Enrollment: 1350 • GSF: 232,000 SF February 9, 2011 18