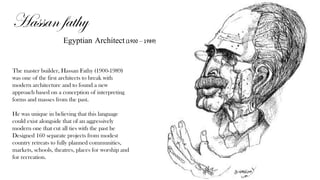
Hassan fathy's vernacular architecture
- 1. Hassan fathy Egyptian Architect (1900 – 1989) The master builder, Hassan Fathy (1900-1989) was one of the first architects to break with modern architecture and to found a new approach based on a conception of interpreting forms and masses from the past. He was unique in believing that this language could exist alongside that of an aggressively modern one that cut all ties with the past he Designed 160 separate projects from modest country retreats to fully planned communities, markets, schools, theatres, places for worship and for recreation.
- 2. • Born to a wealthy family on the 23 March 1900 in Alexandria, Egypt. • He moved to Cairo with his family when he was eight years old, and settled in Helwan • A noted Egyptian architect who pioneered appropriate technology for building in Egypt, especially by working to re-establish the use of mud brick (or adobe) and traditional as opposed to western building designs and lay-outs VERNACUAR ARCHITECTURE BUILDING CONSTRUCTION VI
- 3. ARCHITECTURAL PERSPECTIVES • Ancient design methods and materials • Utilizing a knowledge of rural Egyptian economic situation • Space design suitable to surrounding environment • Low cost construction without using R.C.C and steel • Training locals to build ones own house SIX MAJOR PRINCIPLES THAT FORM THE CRUX OF FATHY'S WORK : • The belief in the primacy of human values in architecture • The importance of a universal rather than a limited approach • The use of appropriate technology • The need for socially oriented, cooperative construction techniques • The essential role of tradition • The re-establishment of cultural pride through the art of building VERNACUAR ARCHITECTURE BUILDING CONSTRUCTION VI
- 4. DESIGN ELEMENTS (ADOBE WALLS & WIND CATCHERS) VERNACUAR ARCHITECTURE BUILDING CONSTRUCTION VI
- 5. DESIGN ELEMENTS (THICK WALLS) VERNACUAR ARCHITECTURE BUILDING CONSTRUCTION VI
- 6. VERNACUAR ARCHITECTURE BUILDING CONSTRUCTION VI DESIGN ELEMENTS (SCREENED WALLS)
- 7. VERNACUAR ARCHITECTURE BUILDING CONSTRUCTION VI DESIGN ELEMENTS (COURTYARDS & NUBIAN VAULTS)
- 8. Geographical location : North of Africa, touching Mediterranean sea Climate : Dry, Arid Special feature : River Nile flowing from south to North Main Occupation : Farming on the banks of River Nile EGYPT VERNACUAR ARCHITECTURE BUILDING CONSTRUCTION VI • As an architect, he was influenced the most by the monumental architecture in the Pharaonic period also, strongly influenced intellectually by the concept of the vernacular arch. of the Nubians. • Hassan Fathy’s main purpose was housing the poor in developing nations by applying the concept he was strongly influenced by which is the vernacular architecture of the Nubians which opened up his mind to discover the true essence of the heritage and being inspired by the ancestor’s work. • His goal was to combine between a comfy descent housing & being poor, because after all, home is where the person should feel comfy at ease serene and cool no matter what was the temperature and the circumstances outside.
- 9. "Matchbox houses" were too hot in the summer and too cold in winter. Nubian craftsmen were masters at constructing domed and vaulted roofs of mud brick which they also used for the walls. VERNACUAR ARCHITECTURE BUILDING CONSTRUCTION VI • Hassan Fathy developed his own ideas, inculcating traditional Arab styles like the malkhaf (wind catcher), the shukshaykha (lantern dome) and the mashrabeya (wooden lattice screens) which could be combined with the mud-brick construction • He designed complete communities including utilities and services, country retreats, and special projects and homes. • Hassan Fathy had already worked for decades in his beloved Egypt before he designed and built for the homeless community of Gourna, Upper Egypt, which attracted international acclaim.
- 10. One would enter a home made out of local natural resources with dome shaped ceilings and no electrical air-conditioning, to find a sudden descent of peace and calm within a cool atmosphere. VERNACUAR ARCHITECTURE BUILDING CONSTRUCTION VI
- 12. VERNACUAR ARCHITECTURE BUILDING CONSTRUCTION VI 1.Interior courtyard 5.Office 2.Bedroom 6.Dining Room 3.Washroom 7.Kitchen 4.Covered courtyard 8.Living Room
- 17. OVERALL UNDERSTANDING • Mud brick – Low heat radiation, low cost, availability • Thick wall – high insulation • Small windows not facing the sun. • Wind catcher – Air circulation, a pressure gradient used to get away with the hot air. • Qanat – Used with windcatcher to cool the interior air by deep cut canal in the floor filled with water. • Screens – Restrict glare of light • No use of R.C.C and Steel for high heat radiation • Courtyard with partial greenery to screen dust and sand in the prevailing wind. VERNACUAR ARCHITECTURE BUILDING CONSTRUCTION VI
- 18. • Vernacular architecture is a wise thought of generation molded by culture and region in which it flourishes. • It is region specific and culture specific. • Vernacular design is seen as a limitation imposed by the guide lines of region and culture or is it learning to live with these limitation by utilization of its potentials to the maximum. • Therefore, vernacular architecture is a result of factor that frame it.