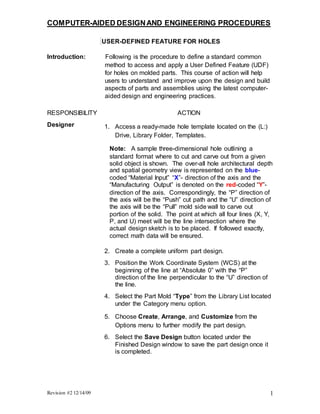
CAD/CAE procedures for defining user holes
- 1. COMPUTER-AIDED DESIGNAND ENGINEERING PROCEDURES Revision #2 12/14/09 1 USER-DEFINED FEATURE FOR HOLES Introduction: Following is the procedure to define a standard common method to access and apply a User Defined Feature (UDF) for holes on molded parts. This course of action will help users to understand and improve upon the design and build aspects of parts and assemblies using the latest computer- aided design and engineering practices. RESPONSIBILITY Designer ACTION 1. Access a ready-made hole template located on the (L:) Drive, Library Folder, Templates. Note: A sample three-dimensional hole outlining a standard format where to cut and carve out from a given solid object is shown. The over-all hole architectural depth and spatial geometry view is represented on the blue- coded “Material Input” “X”- direction of the axis and the “Manufacturing Output” is denoted on the red-coded “Y”- direction of the axis. Correspondingly, the “P” direction of the axis will be the “Push” cut path and the “U” direction of the axis will be the “Pull” mold side wall to carve out portion of the solid. The point at which all four lines (X, Y, P, and U) meet will be the line intersection where the actual design sketch is to be placed. If followed exactly, correct math data will be ensured. 2. Create a complete uniform part design. 3. Position the Work Coordinate System (WCS) at the beginning of the line at “Absolute 0” with the “P” direction of the line perpendicular to the “U” direction of the line. 4. Select the Part Mold “Type” from the Library List located under the Category menu option. 5. Choose Create, Arrange, and Customize from the Options menu to further modify the part design. 6. Select the Save Design button located under the Finished Design window to save the part design once it is completed.