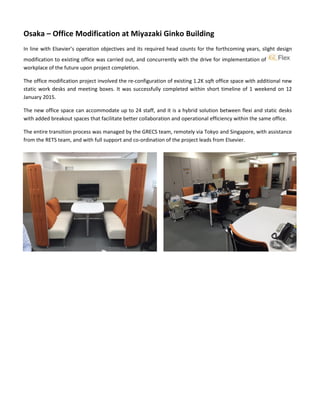Melden
Teilen
Downloaden Sie, um offline zu lesen

Empfohlen
Empfohlen
Weitere ähnliche Inhalte
Andere mochten auch
Andere mochten auch (7)
Ähnlich wie Project Show Case-Osaka Miyazaki Ginko Building
Ähnlich wie Project Show Case-Osaka Miyazaki Ginko Building (13)
A.T.E. Pune LEED Gold Certified Office - An Overview

A.T.E. Pune LEED Gold Certified Office - An Overview
Mehr von Thomas Yong
Mehr von Thomas Yong (7)
Project Show Case-Osaka Miyazaki Ginko Building
- 1. Osaka – Office Modification at Miyazaki Ginko Building In line with Elsevier’s operation objectives and its required head counts for the forthcoming years, slight design modification to existing office was carried out, and concurrently with the drive for implementation of workplace of the future upon project completion. The office modification project involved the re-configuration of existing 1.2K sqft office space with additional new static work desks and meeting boxes. It was successfully completed within short timeline of 1 weekend on 12 January 2015. The new office space can accommodate up to 24 staff, and it is a hybrid solution between flexi and static desks with added breakout spaces that facilitate better collaboration and operational efficiency within the same office. The entire transition process was managed by the GRECS team, remotely via Tokyo and Singapore, with assistance from the RETS team, and with full support and co-ordination of the project leads from Elsevier.