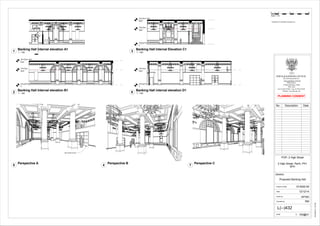L(--)432 - Proposed Banking Hall
- 1. 3
L(--)405
Ground Floor
0
First Floor
4035
2nd Floor Lower
6420
Ground Floor
0
First Floor
4035
2nd Floor Lower
6420
Ground Floor
0
First Floor
4035
www.autodesk.com/revit
Scale
Checked by
Drawn by
Date
Project number
PERTH & KINROSS COUNCIL
The Enviroment Service
Pullar House,
35 Kinnoull Street, Perth
PH1 5GD
Tel: 01738 475815 - Fax: 01738 475810
Website: www.pkc.gov.uk
DRAWING:
1 : 100@A1
19/12/201411:27:48
Proposed Banking Hall
12-0022-00
POP- 2 High Street
12/12/14
GP/SD
RM
L(--)432
2 High Street, Perth, PH1
5PH
PLANNING CONSENT
Perspective B
4
0 2 101 5
Scale 1: 100
Perspective A
5
Perspective C
7
1 : 100
Banking Hall Internal elevation A1
1
1 : 100
Banking Hall Internal elevation B1
2
1 : 100
Banking Hall Internal Elevation C1
3
1 : 100
Banking Hall internal elevation D1
6
Perspective for illustration purposes only
No. Description Date
New Glazed Screen
