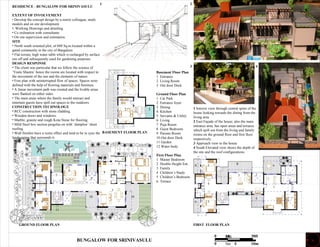Projects handled at Mistry Architects - Residence - Bungalow for Srinivasulu -05
•Als PPT, PDF herunterladen•
2 gefällt mir•704 views
Melden
Teilen
Melden
Teilen

Empfohlen
Empfohlen
Weitere ähnliche Inhalte
Was ist angesagt?
Was ist angesagt? (13)
Tivoli Garden Residences Vacation Resort Condo Great Investment No Spot Downp...

Tivoli Garden Residences Vacation Resort Condo Great Investment No Spot Downp...
Gaur City Noida Spread Over 130 Acres Is Situated In Sector 4 Of Greater Noida

Gaur City Noida Spread Over 130 Acres Is Situated In Sector 4 Of Greater Noida
Ähnlich wie Projects handled at Mistry Architects - Residence - Bungalow for Srinivasulu -05
Ähnlich wie Projects handled at Mistry Architects - Residence - Bungalow for Srinivasulu -05 (20)
Emerald isle Powai By L&T Realty, 2 Bhk / 3 Bhk & 4 BHk Call- +91 9967244449

Emerald isle Powai By L&T Realty, 2 Bhk / 3 Bhk & 4 BHk Call- +91 9967244449
Sanat Meht's Low cost house - Revised June 2022.pdf

Sanat Meht's Low cost house - Revised June 2022.pdf
Neha Binyani, M.Sc-Interior Design + I Yr Residential Designer

Neha Binyani, M.Sc-Interior Design + I Yr Residential Designer
Projects handled at Mistry Architects - Residence - Bungalow for Srinivasulu -05
- 1. GROUND FLOOR PLAN FIRST FLOOR PLAN BASEMENT FLOOR PLAN Basement Floor Plan 1 Entrance 2 Living Room 3 Out door Deck Ground Floor Plan 1 Car Park 2 Entrance foyer 3 Dining 4 Kitchen 5 Servants & Utility 6 Living 7 Puja Room 8 Guest Bedroom 9 Parents Room 10 Out door Deck 11 Garden 12 Water body First Floor Plan 1 Master Bedroom 2 Double Height Ent. 3 Family 4 Children’s Study 5 Children’s Bedroom 6 Terrace 1 2 3 2 1 3 4 5 6 7 8 9 1010 10 11 12 11 1 23 4 5 5 6 66 6 6 RESIDENCE - BUNGALOW FOR SRINIVASULU EXTENT OF INVOLVEMENT • Develop the concept design by a senior colleague, study models and on site development •, Working Drawings and detailing. • Co ordination with consultants • On site supervision and estimation. SITE • North south oriented plot, of 680 Sq.m.located within a gated community in the city of Bangalore. • Flat terrain, high water table which is recharged by surface run off and subsequently used for gardening purposes. DESIGN RESPONSE • The client was particular that we follow the science of ‘Vastu Shastra’ hence the rooms are located with respect to the movement of the sun and the elements of nature. • Free plan with uninterrupted flow of spaces. Spaces were defined with the help of flooring materials and furniture. • A linear movement path was created and the livable areas were flanked on either sides. • The main areas where the family would interact and entertain guests have spill out spaces to the outdoors. CONSTRUCTION TECHNOLOGY • RCC construction with stone cladding. • Wooden doors and windows. • Marble, granite and rough Kota Stone for flooring. • Mild Steel box section pergolas on with ‘damplon’ sheet roofing. • Wall finishes have a rustic effect and tend to be in sync the landscaping that surrounds it. 1 2 4 1 Interior view through central spine of the house looking towards the dining from the living area. 2 East Façade of the house, also the main entrance area, has open areas and terraces which spill out from the living and family rooms on the ground floor and first floor respectively. 3 Approach view to the house 4 South Elevated view shows the depth of the site and the roof configurations. 3 NBUNGALOW FOR SRINIVASULU 0 0 5 10m 10 30ft
- 2. EAST ELEVATION SOUTH ELEVATION SECTION A SECTION B KEY PLAN 1 Roof detail at Eaves with stone cladding. 2 Water proofing and flashing detail at eaves of the roof. 3 Detail plan of window showing stone cladding. 4 Detail Section of window showing stone cladding. 5 On site construction - South Elevation. 1 2 3 4 5 See Detail 2 Water proofing membrane Clay tile roofing TofloorlineSeeExteriorelevations Stone Cladding Concrete Block work Drip Mould Metal Flashing Rough Ground Clay tile roofing Plaster Brick sill below Caulking See Detail 3 Brick Cladding Plaster Wood Casing Brick Cladding Wood Blocking Wood Blocking 2” Wood lintel lightly sand blasted and stained Caulking Slopping Brick Sill TofloorlineSeeExteriorelevations A B NBUNGALOW FOR SRINIVASULU 0 0 5 10m 10 30ft A B