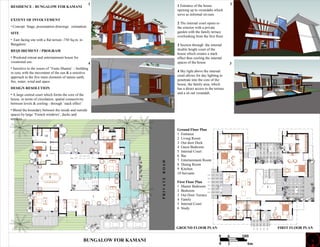Projects handled at Mistry Architects - Residence - Bungalow for Kamani -04
•Als PPT, PDF herunterladen•
1 gefällt mir•774 views
Melden
Teilen
Melden
Teilen

Empfohlen
Empfohlen
Weitere ähnliche Inhalte
Was ist angesagt?
Was ist angesagt? (20)
Projects handled at Mistry Architects -Resorts - Infinity Wildlife Resorts -02

Projects handled at Mistry Architects -Resorts - Infinity Wildlife Resorts -02
VERNACULAR ARCHITECTURE - ASSAM - NORTH EAST INDIA

VERNACULAR ARCHITECTURE - ASSAM - NORTH EAST INDIA
Andere mochten auch
Andere mochten auch (6)
Projects handled at Mistry Architects - Residence - Retreat for H.B. Jairaj -03

Projects handled at Mistry Architects - Residence - Retreat for H.B. Jairaj -03
Projects handled at Mistry Architects - Residence - Bungalow for Srinivasulu...

Projects handled at Mistry Architects - Residence - Bungalow for Srinivasulu...
Projects handled at Mistry Architects - - Industrial - 01.

Projects handled at Mistry Architects - - Industrial - 01.
Ähnlich wie Projects handled at Mistry Architects - Residence - Bungalow for Kamani -04
Ähnlich wie Projects handled at Mistry Architects - Residence - Bungalow for Kamani -04 (20)
Utrecht farmhoue case study, case study of farm houses

Utrecht farmhoue case study, case study of farm houses
Shapoorji Pallonji Parkwest Sequoia Tower Bangalore.pdf

Shapoorji Pallonji Parkwest Sequoia Tower Bangalore.pdf
A comparative analysis of tropical architecture features 

A comparative analysis of tropical architecture features
Projects handled at Mistry Architects - Residence - Bungalow for Kamani -04
- 1. 1 Entrance of the house opening up to verandahs which serve as informal sit-outs. 2 The internal court opens to the exterior with a private garden with the family terrace overlooking from the first floor. 3 Section through the internal double height court of the house which creates a stack effect thus cooling the internal spaces of the house. 4 Sky light above the internal court allows for day lighting to penetrate into the core of the house, the family area, which has a direct access to the terrace and a sit out verandah. RESIDENCE - BUNGALOW FOR KAMANI EXTENT OF INVOLVEMENT • Concept Stage, presentation drawings. estimation. SITE • East facing site with a flat terrain -750 Sq.m. in Bangalore. REQUIREMENT / PROGRAM • Weekend retreat and entertainment house for vocational use. • Sensitive to the issues of ‘Vastu Shastra’ – building in sync with the movement of the sun & a sensitive approach to the five main elements of nature earth, fire, water, wind and space. DESIGN RESOLUTION • A large central court which forms the core of the house, in terms of circulation, spatial connectivity between levels & cooling - through ‘stack effect’. • Blend the boundary between the inside and outside spaces by large ‘French windows’, decks and terraces. 1 2 4 3 1 2 4 5 3 3 3 3 9 10 6 8 7 1 22 6 2 3 3 3 3 4 5 FIRST FLOOR PLANGROUND FLOOR PLAN Ground Floor Plan 1 Entrance 2 Living Room 3 Out door Deck 4 Guest Bedroom 5 Internal Court 6 Bar 7 Entertainment Room 8 Dining Room 9 Kitchen 10 Servants First Floor Plan 1 Master Bedroom 2 Bedroom 3 Out Door Terrace 4 Family 5 Internal Court 6 Study NBUNGALOW FOR KAMANI 0 0 6 18ft 2 6m PRIVATEROAD