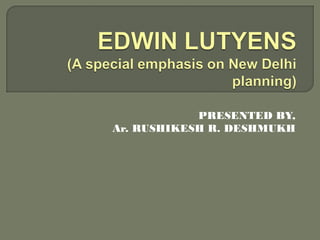
Edwin lutyens fi_nal
- 1. PRESENTED BY, Ar. RUSHIKESH R. DESHMUKH
- 2. INTRODUCTION HISTORY OF DELHI NEW DELHI PLANNING ROAD HIERARCHY SERIAL VISION TECHINIQUE HIGHLIGHTS OF NEW DELHI CONCLUSION BIBLIOGRAPHY
- 3. Sir Edwin Landseer Lutyens, was a leading 20th century British architect and garden designer. who is known for imaginatively adapting traditional architectural styles to the requirements of his era. his designs all followed the Arts and Crafts style, but in the early 1900s his work became more classical in style. Lutyens worked on many projects, producing some of the best country houses and gardens which have ever been made in England. Fowling are the some projects by the Edwin lutyens Folly Farm Garden Castle Drogo Garden Heywood Gardens etc.
- 4. His contributions to India's new imperial capital New Delhi where he worked as chief architect with Herbert Baker and others. Here he added elements of local architectural styles to his classicism, and based his urbanization scheme on Mughal water gardens. Lutyens invented his own new Order of classical architecture, which has become known as the "Delhi Order" and was used by him for several designs in England, such as Campion Hall, Oxford The "Delhi Order" columns at the front entrance of the palace have bells carved into them which, it has been suggested, Lutyens had designed with the idea that as the bells were silent the British rule would never come to an end.
- 5. •THE SEVEN CITIES OF DELHI •1. LALKOT 11C •2. SIRI 1303 AD •3. TUGHLAQABAD 1320 AD •4. JAHANPANAH 1327 AD •5. FIROZABAD •6. PURANA QILA •7. SHAHJAHANABAD 1648 AD •Delhi was the seat of power for various dynasties. •When the English came to India, they annexed most of the region for the East India Company.•King George V proclaimed the transfer of the capital from Calcutta to Delhi at the climax of the 1911. •An architect Edwin Lutyens, was invited to design the new city. •He began planning in 1911 & finished in 1931
- 6. •Edwin lutyens Planning inspiration : •the Paris and Wren's unbuilt plan for London, as well as L'Enfant's plan for Washington DC. •Other planning ideas came from contemporary British experiments in urbanism: the Circus at Bath for Connaught Place, and Hampstead Garden City for the residential suburbs of New Delhi. •An equilateral triangle is defined by the ceremonial, administrative and commercial centers of the new metropolis.
- 7. The commercial centre in the north forms the apex. Raj path, the east-west axis of power, provides their base. Topographical consideration. Raj path is aligned with the entrance to the Purana Quila. It runs through the India Gate to the durbar hall of the house where his Victory sat. Radial and hexagonal road pattern CONNAUGHT PLACE RASHTRAPATI BHAVAN INDIA GATE
- 8. To be a symbol of British power and supremacy It was this framework that dictated the choice and application of symbology and influences from both Hindu, Buddhist and Muslim architecture so, while many elements of New Delhi architecture borrow from indigenous sources. His plans for the city also laid out the street plan for New Delhi consisting of wide tree-lined avenues.
- 9. Radial and Hexagonal road pattern CONNAUGHT PLACE RASHTRAPATI BHAVAN INDIA GATE
- 10. Red color - Two lane road Pink color - Three lane road Green color - Four lane road Blue color - Six lane road Brown color - More than Six lanes
- 11. o Lutyens was also inspired by baroque style. o He create the royal avenue from rashtrapati bhavan to India gate. o Now this royal avenue are called as raj path. Rashtrapati bhavan India gate
- 12. This technique is used to manipulate the elements of the town so that impact on the emotions is achieved. This technique generally utilizes the terrain of the town efficiently. This technique was invented by Gordon Cullen. Lutyens used this technique in order to design Raj Path. Raj Path extends from India Gate to the Rashtrapati Bahavan.
- 14. RASHTRAPATI BHAVAN Lutyens was inspired by various features from the local and traditional Indian architecture something most clearly seen in the great drum-mounted Buddhist dome of the Rashtrapati Bhavan Rashtrapati Bhavan have inspiration from The Pantheon in Rome & Stupa at Sanchi. The Rose Garden in Rashtrapati Bhavan displays numerous types of roses and is open to public in February every year.
- 15. INDIA GATE The India Gate is the national monument of India. It was designed by Edwin Lutyens. Originally known as All India War Memorial, It is a prominent landmark in Delhi Standing right behind the gate is an empty canopy made in sandstone, also designed by Lutyens, and inspired by Mahabalipuram pavilion.
- 16. An aerial view of RAJPATH.
- 17. Edwin lutyens is known for imaginatively adapting traditional architectural styles to the requirements of his era. He added elements of local architectural styles to his classicism. Lutyens was inspired by various features from the local and traditional Indian architecture. In New Delhi planning he adopted the radial and hexagonal road planning concept. Effective utilization of terrain was made along Raj path. The climatic and the geographical factors are responsible for the development as a capital over a long period. The road pattern adopted and its varying width helped to avoid traffic congestion. Provision for future expansion was made.
- 18. https://en.wikipedia.org/wiki/New_Delhi www.gardenvisit.com http://www.gardenvisit.com/assets/madge/heywood_gard ens_ballinakill/600x/heywood_gardens_ballinakill_600x.jp g Journal of the Society of Architectural Historians. www.capitelion.com NEW DELHI, INDIA Google earth The Textbook of “Concise Townscape” by GORDEN CULLEN.
