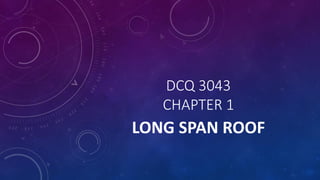
long span roof
- 1. DCQ 3043 CHAPTER 1 LONG SPAN ROOF
- 2. 2 ROOFS SUPPORTED WITH VERTICAL ELEMENTS SUBJECTS OF COMPRESSION: POST AND BEAM STRUCTURES: - LOAD BEARING WALLS - SKELETON FRAME ROOFS SUPPORTED WITH VERTICAL ELEMENTS SUBJECTS OF TENSION: MASTED STRUCTURES - ARCHES, VAULTED HALLS, AND DOMES - PORTAL FRAMES - TRUSSES - SPACE FRAMES - FOLDED ROOFS - SHELLS - MEMBRANES AND TENTS ROOF STRUCTURES
- 3. 3
- 4. 4
- 5. 5
- 6. 6 ARCHES AND VAULTED ROOFS
- 7. 7
- 8. 8
- 9. 9
- 10. 10
- 11. 11
- 12. 12
- 13. 13
- 14. 14
- 15. 15
- 16. PORTAL FRAME ROOF • Portal frames are generally low-rise structures, comprising columns and horizontal or pitched rafters, connected by moment-resisting connections. • Resistance to lateral and vertical actions is provided by the rigidity of the connections and the bending stiffness of the members, which is increased by a suitable haunch or deepening of the rafter sections. • This form of continuous frame structure is stable in its plane and provides a clear span that is unobstructed by bracing. • Portal frames are very common, in fact 50% of constructional steel used in the UK is in portal frame construction. • They are very efficient for enclosing large volumes, therefore they are often used for industrial, storage, retail and commercial applications as well as for agricultural purposes. • This article describes the anatomy and various types of portal frame and key design considerations.
- 17. 17
- 18. ANATOMY OF A TYPICAL PORTAL FRAME • A portal frame building comprises a series of transverse frames braced longitudinally. The primary steelwork consists of columns and rafters, which form portal frames, and bracing. The end frame (gable frame) can be either a portal frame or a braced arrangement of columns and rafters. • The light gauge secondary steelwork consists of side rails for walls and purlins for the roof. The secondary steelwork supports the building envelope, but also plays an important role in restraining the primary steelwork. • The roof and wall cladding separate the enclosed space from the external environment as well as providing thermal and acoustic insulation. The structural role of the cladding is to transfer loads to secondary steelwork and also to restrain the flange of the purlin or rail to which it is attached.
- 21. TYPES OF PORTAL FRAMES
- 22. TYPES OF PORTAL FRAMES
- 23. TYPES OF PORTAL FRAMES
- 24. 24
- 25. 25
- 26. 26
- 27. 27
- 28. 28
- 29. 29
- 30. 30
- 31. SKETCH THE CONSTRUCTION OF: lattice roof portal frame roof shell roof Due date 14 AUGUST 2016 31
- 32. LONG SPAN ROOF FINISHES 1) METAL DECKING 2) POLYCARBONATE 3) GLASS 32
- 33. INSTALLATION METHOD OF METAL DECKING ON LONG SPAN ROOF A. Install decking as indicated and in accordance with the approved submittals and the decking manufacturer's installation instructions. Provide decking complete, including shaping, cutting, fitting, drilling, welding, flashings, closure strips, closure plates, fasteners, and accessories necessary for a complete and finished installation. 33
- 34. INSTALLATION METHOD OF METAL DECKING ON LONG SPAN ROOF B. Install decking in straight and continuous rows as far as practicable, with ribs at right angles to structural supporting members. End laps shall occur over bearings only, and where sheets are lapped, end laps shall be not less than 2 inches. Where ends of decking sheets abut without overlapping at supports, each end of decking shall have a minimum bearing of 1 inch on supports. 34
- 35. INSTALLATION METHOD OF METAL DECKING ON LONG SPAN ROOF C. Stud shear connectors to be installed on metal decking shall be installed directly over webs of beams for single row installations. D. Type of welding, number of welds, size of welds, and locations of welds shall be in accordance with the approved Shop Drawings and the decking manufacturer's installation instructions. Welding shall conform with the requirements of Section 05 05 22 - Metal Welding. 35
- 36. INSTALLATION METHOD OF METAL DECKING ON LONG SPAN ROOF E. Welds shall be cleaned immediately by wire- brushing, and shall be coated with galvanizing repair material before being covered by the succeeding sheet. F. Decking shall be weighted at the point of welding with sand bags or other approved method to hold them in firm contact with each other and structural supports. 36
- 37. INSTALLATION METHOD OF METAL DECKING ON LONG SPAN ROOF G. Secure solid welds where sheets are warped or bent to certain radii and where decking is placed on a slope while supporting members are framed in a straight position. H. Holes and openings for services and other projections through decking shall be cut and fitted neatly and accurately and shall be reinforced as necessary for rigidity and load- carrying capacity. 37
- 38. NATURAL LIGHT TO INDUSTRIAL BUILDINGS 38
- 39. 39 NATURAL LIGHT TO INDUSTRIAL BUILDINGS
- 40. 40 NATURAL LIGHT TO INDUSTRIAL BUILDINGS
- 41. 41 NATURAL LIGHT TO INDUSTRIAL BUILDINGS
- 42. VENTILATION TO INDUSTRIAL BUILDINGS 42
- 43. 43 VENTILATION TO INDUSTRIAL BUILDINGS
- 44. VENTILATION TO INDUSTRIAL BUILDINGS 44
