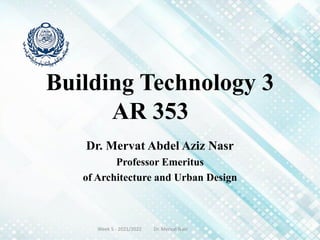Melden
Teilen
Downloaden Sie, um offline zu lesen

Empfohlen
Weitere ähnliche Inhalte
Was ist angesagt?
Was ist angesagt? (20)
1st Year _ Interior Design _ Lecture 03 design concept

1st Year _ Interior Design _ Lecture 03 design concept
Architectural Design Book - Arabic كتاب التصميم المعمارى - عربى

Architectural Design Book - Arabic كتاب التصميم المعمارى - عربى
Mehr von RHesham1
Mehr von RHesham1 (15)
AR543- LEC5- Sub-division and land planning- SEP2023.pptx

AR543- LEC5- Sub-division and land planning- SEP2023.pptx
Week 1 - Outline and Introduction to RC Structures.pptx

Week 1 - Outline and Introduction to RC Structures.pptx
Lecture -Price Breakdown and cost Estimation (1).pdf

Lecture -Price Breakdown and cost Estimation (1).pdf
1605076959108_المحاضرة الخامسة - 2020-11-12-1 (2).pdf

1605076959108_المحاضرة الخامسة - 2020-11-12-1 (2).pdf
lec 5.pdf
- 1. Dr. Mervat Abdel Aziz Nasr Professor Emeritus of Architecture and Urban Design Building Technology 3 AR 353 Week 5 - 2021/2022 Dr. Mervat Nasr
- 2. Lecture 5 Week 5 - 2021/2022 Dr. Mervat Nasr
- 3. الشبابيك Windows Week 5 - 2021/2022 Dr. Mervat Nasr
- 4. الحركة حيث من الشبابيك أنواع Week 5 - 2021/2022 Dr. Mervat Nasr
- 5. Week 5 - 2021/2022 Dr. Mervat Nasr الحركة حيث من الشبابيك أنواع
- 6. Week 5 - 2021/2022 Dr. Mervat Nasr التكوين حيث من الشبابيك أنواع
- 7. الخشبية الشبابيك نماذج Week 5 - 2021/2022 Dr. Mervat Nasr
- 8. الخشبية الشبابيك نماذج Week 5 - 2021/2022 Dr. Mervat Nasr
- 9. النجارة الشبابيك تفاصيل Week 5 - 2021/2022 Dr. Mervat Nasr
- 10. Week 5 - 2021/2022 Dr. Mervat Nasr ضلفتين زجاج فارغ خشب شباك تفاصيل شمسية ضلف وأربعة متحركتين
- 11. Week 5 - 2021/2022 Dr. Mervat Nasr ضلفتين زجاج فارغ خشب شباك تفاصيل شمسية ضلف وأربعة متحركتين
- 12. Week 5 - 2021/2022 Dr. Mervat Nasr
- 13. Week 5 - 2021/2022 Dr. Mervat Nasr
- 14. Week 5 - 2021/2022 Dr. Mervat Nasr
- 15. المعدنية الشبابيك نماذج Week 5 - 2021/2022 Dr. Mervat Nasr
- 16. Week 5 - 2021/2022 Dr. Mervat Nasr المعدنية الشبابيك نماذج
- 17. منزلق ألومنيوم شباك نموذج Week 5 - 2021/2022 Dr. Mervat Nasr
- 18. Thank You Week 5 - 2021/2022 Dr. Mervat Nasr