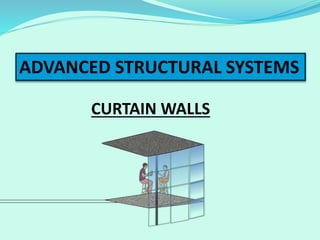
Curtain walls - Advanced structural systems
- 1. ADVANCED STRUCTURAL SYSTEMS CURTAIN WALLS
- 2. •A curtain wall system is an outer covering of a building in which the outer walls are non-structural, but merely keep the weather out and the occupants in. • As the curtain wall is non-structural it can be made of a lightweight material reducing construction costs. • The curtain wall façade does not carry any dead load weight from the building other than its own dead load weight. •The wall transfers horizontal wind loads that are incident upon it to the main building structure through connections at floors or columns of the building. A curtain wall is designed to resist air and water infiltration, sway induced by wind and seismic forces acting on the building, and its own dead load weight forces. INTRODUCTION
- 3. •Curtain wall systems are typically designed with extruded aluminum members. •The aluminum frame is typically in filled with glass, which provides an architecturally pleasing building, as well as benefits such as day lighting. •Other common infill include: stone veneer, metal panels, louvers, and operable windows or vents. •Curtain walls differ from store-front systems in that they are designed to span multiple floors, and take into consideration design requirements such as: thermal expansion and contraction; building sway and movement; water diversion; and thermal efficiency for cost-effective heating, cooling, and lighting in the building. DESIGN
- 4. COMPONENTS OF A CURTAIN WALL 1. Anchors 2. Mullion 3.Horizontalrais 4.Spandrelpanel 5. Vision Glass CURTAIN WALL INTERNAL CONSTRUCTION Shear block Joint plug cover Glazing pressure plate Thermal isolator
- 5. ANCHORS •Gravity anchors •Wind anchors necessary for two- story systems •Adjustability and ease of erection issues •Unitized panel anchors must accommodate setting large panels VERTICAL MULLIONS •Typically span from floor to floor •Two-story “stick” possible due to ease of extruding 25 foot long sections •Anchorage to slab edge requires integration with SE’s system •SE remains responsible to carry curtain wall loads imposed at anchor through structure FRAMING CONCEPTS : •Vertical elements: Mullions •Horizontal elements: Rails (sometimes mullions) - typically frame short distance from mullion to mullion and transfer gravity weight of glass to mullions JOINTS Thermal expansion of aluminum •100° F Δ 300” x 0.00128 = 3/8” •Silicone sealant + 50% » ¾” joint necessary Slip joints may need to transfer shear or moment INFILL PANELS •Metal or glass are conventionally used •Architects are very sensitive to design of infill panels
- 6. MATERIALS USED – ALUMINIUM FRAMING: •Alloyed aluminum 6061-T5 or 6063-T6 •Yield strength’s comparable to mild steel •Modulus of elasticity 1/3 of steel •Principal design load - wind. Loads either determined •Deflection often governs design GLASS: •Glass design to resist loads is unique • Glass behaves as an elastic thin-plate under out of plane loading • Glass is a brittle material without a well- defined characteristic breakage strength •Glass is designed usually probability theory and relatively large “factor of safety”
- 8. TYPES OF CURTAIN WALLS Description of curtain walling types - The classification of types of curtain walling varies but the following terms are commonly used: •Stick: Piece-built and glazed on site •Unitized: Pre-built with glazing in a shop. Erected on site • Panellised • Spandrel panel ribbon glazing • Structural sealant glazing • Structural glazing
- 9. LOAD CAPACITY:- •Load resistance is the most distinguishable characteristic of curtain walls. •They are incapable of carrying any vertical load from the building. •On the opposite side of the spectrum lies a load bearing wall that can be compared to a stack of compression-resistive building blocks supporting a gravity load of building structure placed atop. TYPICAL WIND LOAD TRIBUTARY AREAS
- 10. •The structural glass wall, with horizontal structural glass mullions suspended on stainless steel cables. •The glass fins play structural role by resisting lateral load, as opposed to the traditional load- collecting role of glass. •No structural sealant used here. Vertical movement of building structure.
- 11. Glass-and-metal curtain walls can provide an attractive, durable and cost-effective cladding solution, but in many buildings, they are plagued with problems ranging from air and water leakage to falling trim covers. Careless erection techniques To take care during erection of the curtain wall is the most obvious caution. •Curtain walls with damaged stone, glass, aluminum, metal panels, gaskets and other materials caused by reckless transportation and placement of framing and panels during erection have been investigated. •Curtain-wall modules are often large, heavy and awkward and require careful planning and implementation of protective crating, handling, transportation and erection. STRUCTURAL PROBLEMS OF CURTAIN WALLS -
- 12. • Misalignment - Misalignment of adjacent curtain wall elements can have serious consequences. • Such misalignment is often due to errors in laying out the structural framing systems, but might also result from lack of coordination of building structure tolerances and curtain wall tolerances, or improper layout of imbeds to receive curtain wall anchors. • In the case of coordinating construction tolerances, if the construction tolerance for the structural frame is +/- 1 inch over the height of the building and the tolerance for the curtain wall is +/- 1⁄4 inch over that same height, it is the curtain wall that will need to be adjusted to conform to the looser tolerance of the structural framing.