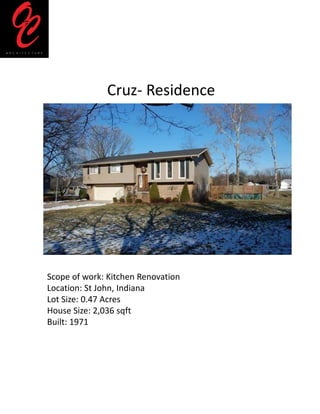Melden
Teilen
Downloaden Sie, um offline zu lesen

Empfohlen
Empfohlen
Weitere ähnliche Inhalte
Was ist angesagt?
Was ist angesagt? (20)
Pedder and Scampton Mini Brochure Domestic 23.03.09

Pedder and Scampton Mini Brochure Domestic 23.03.09
Lindsey chickeness - Interior Design Portfolio 2014

Lindsey chickeness - Interior Design Portfolio 2014
Ähnlich wie Kitchen Renovation
Ähnlich wie Kitchen Renovation (7)
203K Rehab Loans - Before And After Example Photos

203K Rehab Loans - Before And After Example Photos
Kitchen Renovation
- 1. Scope of work: Kitchen Renovation Location: St John, Indiana Lot Size: 0.47 Acres House Size: 2,036 sqft Built: 1971 Cruz- Residence
- 2. Existing Kitchen Layout KITCHEN LIVING ROOM DINING ROOM DESCRIPTION: Client requested a redesign Of their kitchen. As observing the plan there is a crucial disconnection between living/dining areas to there kitchen. The wall surrounding it impede the connection between all three spaces. They wanted to feel the connectivity between all three rooms. The kitchen had no visual control of the living room and dining room.
- 3. New Kitchen Plan KITCHEN LIVING ROOM DINING ROOM THE DESIGN: The redesign of the kitchen allowed for the removal of the existing kitchen walls that were non-loadbearing. Due to this, it simplified the partial removal taking in consideration the existing return grille and existing receptacles, to be carefully repositioned into the new design. I provided my client with a kitchen island reusing portion of the wall and allowed to open the space completely and allow for that connectivity they were looking for.
- 4. Before/After