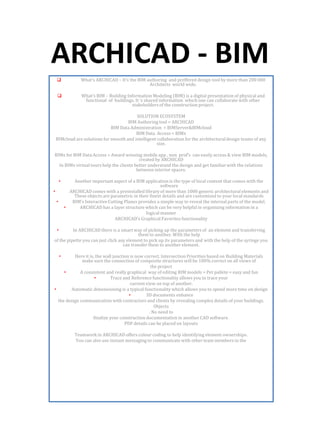
ARCHICAD - The Leading BIM Authoring Tool For Architects
- 1. ARCHICAD - BIM What’s ARCHICAD – It’s the BIM authoring and preffered design tool by more than 200 000 Architects world wide. What’s BIM – Building Information Modeling (BIM) is a digital presentation of physical and functional of buildings. It ‘s shared information which one can collaborate with other stakeholders of the construction project. SOLUTION ECOSYSTEM BIM Authoring tool = ARCHICAD BIM Data Administration = BIMServer&BIMcloud BIM Data Access = BIMx BIMcloud are solutions for smooth and intelligent collaboration for the architectural design teams of any size. BIMx for BIM Data Access = Award winning mobile app , non prof’s can easily access & view BIM models, created by ARCHICAD In BIMx virtual tours help the clients better understand the design and get familiar with the relations between interior spaces. • Another important aspect of a BIM application is the type of local content that comes with the software • ARCHICAD comes with a preinstalled library of more than 1000 generic architectural elements and These objects are parametric in their finest details and are customized to your local standards • BIM’s Interactive Cutting Planes provides a simple way to reveal the internal parts of the model. • ARCHICAD has a layer structure which can be very helpful in organizing information in a logical manner ARCHICAD’s Graphical Favorites functionality • In ARCHICAD there is a smart way of picking up the parameters of an element and transferring them to another. With the help of the pipette you can just click any element to pick up its parameters and with the help of the syringe you can transfer them to another element. • Here it is, the wall junction is now correct. Intersection Priorities based on Building Materials make sure the connection of composite structures will be 100% correct on all views of the project • A consistent and really graphical way of editing BIM models = Pet pallete = easy and fun • Trace and Reference functionality allows you to trace your current view on top of another. • Automatic dimensioning is a typical functionality which allows you to spend more time on design • 3D documents enhance the design communication with contractors and clients by revealing complex details of your buildings. Objects . No need to finalize your construction documentation in another CAD software. PDF details can be placed on layouts Teamwork in ARCHICAD offers colour coding to help identifying element ownerships. You can also use instant messaging to communicate with other team members in the
- 2. ARCHICAD Basic ARCHICAD software layout structure ARCHICAD is a BIM authoring tool and preferred design tool by more than 200000 Architects world wide
- 3. BUILDING INFORMATION MODELING (BIM) Digital presentation of physical and functional of buildings
- 4. BUILDING INFORMATION MODELING BIM Data Administration = BIM Server & BIM cloud BIM Data Access = BIM x
- 5. BIMcloud and BIMx BIMcloud are solutions for smooth and intelligent collaboration for the architectural design teams of any size. BIMx for BIM Data Access = Award winning mobile app…………..cool
- 6. ARCHICAD LIBRARY ARCHICAD comes with preinstalled library with parametric objects which are customised to local content - Editable parameters (size)
- 7. ARCHICAD NEW FEATURES Graphical Favorites
- 8. With its architect-inspired toolset, ARCHICAD feels like the most natural BIM application on the market. ARCHICAD is a founder of the OPEN BIM approach to collaborative design, construction, and operation of buildings based on open standards and workflows. ARCHICAD’s award-winning teamwork concept has changed the way architects collaborate, with Cloud-based BIM collaboration and mobile messaging. ARCHICAD TEAM WORK
- 9. BIMX BIM project presentation on mobile devices Multi-award winning BIMx features the Hyper-model, a unique technology for integrated 2D and 3D building project navigation. BIMx helps bridge the gap between the design studio and the construction site. EXPERIENCE BIMX ON VIRTUAL REALITY – Bimx is compatible with google cardboard which makes it easy to experience the building design on IOS and Android smart phones. BIMx is fantastic as it allows the Architect to easily travel with work from his/her desk to onsite of construction. Allowing you to take your design wherever you go. 1. Easy access - BIM Data Access, BIM contains a lot of information, you can choose infor set to be published with your hyper model. 2. Synced updates – Synced updates from the cloud 3. External links – Link to BIMx elements from external facility management database or websites. 4. Smart measure – Smart measure on IOS, get precise data from 3D model or the 2D plans, on BIMx pro. 5. Team collaboration – Team collaboration – Team collaboration in the cloud 6. Printing – Print using air print or google cloud print
Hinweis der Redaktion
- ARCHICAD & BIM DEFINITION
- ARCHICAD LAYOUT AND DEFINITION
- BUILDING INFORMATION MODELING (BIM)
- BIM , COLLABORATION
- BIM cloud AND BIMx
- ARCHICAD LIBRARY
- ARCHICAD FAVORITES AND NEW FEATURES
- TEAM WORK
- BIMX