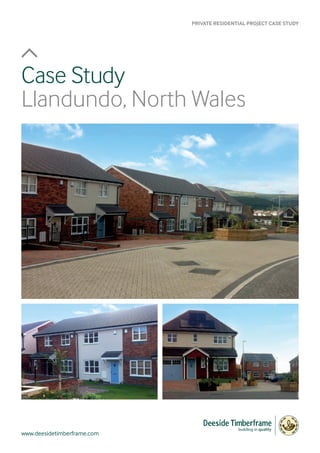CaseStudy-Beech
•
1 gefällt mir•126 views
Deeside Timberframe was appointed by Beech Developments to construct 64 homes in Llandundo, North Wales. Deeside manufactured and installed timber frame kits for 10 different house styles at a rate of one unit per week over 52 weeks. The luxury development provided high quality, energy efficient housing through collaborative work between Deeside, the architects, client, and contractor.
Melden
Teilen
Melden
Teilen
Downloaden Sie, um offline zu lesen

Empfohlen
Empfohlen
Weitere ähnliche Inhalte
Was ist angesagt?
Was ist angesagt? (18)
Constructions & Graphics: Visit To Construction Site

Constructions & Graphics: Visit To Construction Site
Introduction to Passive House for Architects by Elrond Burrell, director of V...

Introduction to Passive House for Architects by Elrond Burrell, director of V...
Why you should prefer vinyl for private fence for installation

Why you should prefer vinyl for private fence for installation
Why One Should Consider the Vinyl Fences Among other Popular Fence Materials

Why One Should Consider the Vinyl Fences Among other Popular Fence Materials
Pbj Painting | Pbj Painting produces high-quality paints

Pbj Painting | Pbj Painting produces high-quality paints
Andere mochten auch
Andere mochten auch (20)
Case Study: Residential Site @ Prince Charles Crescent (22 Aug 2014)

Case Study: Residential Site @ Prince Charles Crescent (22 Aug 2014)
Tilt up concrete Construction advancec & Applications

Tilt up concrete Construction advancec & Applications
Bps 5205 sustainability construction and maintainability velpandi & maria

Bps 5205 sustainability construction and maintainability velpandi & maria
Analysis and design of a multi storey reinforced concrete

Analysis and design of a multi storey reinforced concrete
Ähnlich wie CaseStudy-Beech
Ähnlich wie CaseStudy-Beech (20)
Case Study : Post Tsunami Housing in Kirinda by Shigeru Ban

Case Study : Post Tsunami Housing in Kirinda by Shigeru Ban
Get Spacious Homes by booking in Residential projects in Panvel

Get Spacious Homes by booking in Residential projects in Panvel
Winkfield Housing Em-Glaze Modular Ridgelight Case Study

Winkfield Housing Em-Glaze Modular Ridgelight Case Study
Castleoak - Modern Methods of Construction in action in the UK

Castleoak - Modern Methods of Construction in action in the UK
CaseStudy-Beech
- 1. www.deesidetimberframe.com Case Study Llandundo, North Wales PRIVATE RESIDENTIAL PROJECT CASE STUDY
- 2. www.deesidetimberframe.com “This project in North Wales proves that through good collaborative working practice we can manufacture, deliver and erect multiple house types all from our factory in Stirling. We at Deeside look forward to continuing to work with our client in the North Wales Region.” DAVID JAMIESON NATIONAL SALES MANAGER DEESIDE TIMBERFRAME DEESIDE TIMBERFRAME WAS APPOINTED BY BEECH DEVELOPMENTS FOR THEIR PRIVATE RESIDENTIAL DEVELOPMENT OF 64 HOMES ACROSS NARROW LANE IN LLANDUDNO, WALES. • 1 unit built per week, for 52 weeks • Structural timber kit plus factory fitted VCL, insulation and service zone framing • Open web joist system and floor cassettes all manufactured and fitted by DTL • Roofs erected on deck before lifted onto units with crane erect To discover more please contact David Jamieson on 07501466575 or email david.jamieson@deesidetimberframe.com Unique Project Facts
- 3. ONSITE STORY The luxury residential development of 64 units was developed by Beech Developments to offer value for money to buyers and to provide high quality housing in an attractive and desirable area. Following successful delivery of a previous phase, Deeside were appointed to manufacture and erect timber frame kits to meet the architect’s vision for high value, high quality homes with stringent U-Values, attractive interior layouts and robust homes to serve the future. SCALE OF DELIVERY • Timber frame kits for 10 different house styles • Mix of 2/3 and 4 bedroom detached homes with garages • 2.69 hectare site • 1 unit built per week, for 52 weeks WHAT WE DELIVERED From initial engagement with the client in December 2015 Deeside’s dedicated project management and design team worked alongside the architects, client and contractor to create a build solution and build schedule to meet the objectives of the project. • Dedicated design and planning team from initial engagement • Timberframe build solutions to meet build quality and value requirements • Supply and crane erect of structural timber frame package for all house styles • Open joists supplied using Deeside’s own manufactured system from our Stirling factory • External wall insulation plasterboard and VCL package supplied and fitted www.deesidetimberframe.com PRIVATE RESIDENTIAL PROJECT CASE STUDY 52week programme by Deeside. 1 unit per week
- 4. Project Name Narrow Lane, Wales Building Type Private Residential Housing Location Llandundo, Gwynedd, North Wales Client Beech Developments Ltd Date Completed January 2017 Case Study Llandundo, North Wales Deeside Timberframe Ltd Broomhill Road Spurryhillock Industrial Estate, Stonehaven, Aberdeenshire AB39 2NH Tel. 01569 767 123 Deeside Timberframe Ltd Unit 8A & 8B Bandeath Industrial Estate, Throsk, Stirling FK7 7NP Tel. 01786 484 670 Discover Deeside AS AN AWARD-WINNING MANUFACTURER AND SUPPLIER FOUNDED IN 1985, OPERATING THROUGHOUT THE UK, DEESIDE TIMBERFRAME DESIGNS, MANUFACTURES, DELIVERS AND INSTALLS FRAMING SYSTEMS FOR COMMERCIAL DEVELOPERS, LOCAL AUTHORITIES, REGIONAL AND NATIONAL BUILDERS, SOCIAL HOUSING AND THE PRIVATE SELF BUILD MARKET. To discover more please contact David Jamieson, National Sales Manager Tel. 07501466575 Email. david.jamieson@deesidetimberframe.com www.deesidetimberframe.com PRIVATE RESIDENTIAL PROJECT CASE STUDY