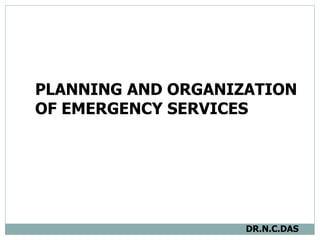
Hospital emergency services
- 1. PLANNING AND ORGANIZATION OF EMERGENCY SERVICES DR.N.C.DAS
- 2. WHAT IS EMERGENCY Sudden illness or injury requiring immediate physicians attention to prevent the danger and delay in treatment to save the precious part or life with minimum disability or death . Most common cause of trauma /injury is road traffic accident. It is the fourth major killer after 3 ‘C’ C ommunicable diseases C ancer C ardio vascular Popularly it is known as disease of urbanisation or curse of rapid development.
- 3. TRAUMA SERVICES A. Accidents are the disease which arrives without notice. Resulting in damage, deformity or death. INJURY UN EXPECTED UN PLANNED UN ANNOUNCED DAMAGE DEFORMITY DEATH
- 5. TRAUMA SERVICES Because of the nature of its severity, un expectedness and fatal outcome A special branch of trauma care medicine has been started in large hospitals with trained trauma care physicians and surgeons. All efforts are made to provide all essential care and investigation in the same premises to save the life of trauma patients. Even to minimise the delay in treatment, the trauma care is provided at the site of accident in the form of basic and advance life care support.
- 7. TYPES OF EMERGENCY SERVICES Depending on size of hospital, nature of injuries, population and catchments Area. The services may be: EMERGENCY MAJOR EMERGENCY AND DISASTER MANGT. REFFERAL EMERGENCY BASIC EMERGENCY OR ROUTINE WITH SP. ON CALL STAND BY EMERGENCY
- 8. AIMS AND OBJECTIVE EMERGENCY RIGHT TREATMENT RIGHT TIME RIGHT PLACE RIGHT RESOURCES SCIENCE SYMPATHY SPEED
- 10. PLANNING CONSIDERATION ‘ DESIGN FOLLOWS THE FUNCTION’ PLANNING WORK LOAD PHYSICAL FACILITIES DESIGNING ESSENTIAL REQUIREMENTS ADMINISTRATION STRUCTURE LOCATION
- 12. ADMINISTRATION STRUCTURE MEDICAL SUPERINTENDENT ADDL. MEDICAL SUPERINTENDENT HOD (CASUALTY & EMERGENCY) ECRO CMO ACMO N.S TECH. STAFF PUBLIC RELATION & COMMUNICATION SUPPORTING STAFF SANITATION PORTOR GROUP ‘D’ AMBULANCE SECURITY POLICE POST
- 13. PHYSICAL FACILITIES FACILITIES PATIENT AREA CLINICAL AREA CIRCULATION AREA ADMINISTRATIVE AREA 100 Patients require 1000 sq m area.
- 15. PATIENT AREA ENTRANCE WAITING AREA Sitting, Water, Toilets POTTER SERVICE WAITING PATIENTS SNACKS BAR PHARMACY REGISTRATION AMBULANCE IN RECEPTION TROLLEY BAY POLICE POST TRIAGE AREA
- 16. TRIAGE AREA It should be between the waiting area and clinical area. 20 ft x 200 ft along with waiting area Immediate ( Red Band ) ICU OT Wards Out Urgent Resuscitation Wards Out ( Green Band ) Non Urgent Casualty Treatment Out ( Blue Band ) Dead or dying Identification Mortuary ( Black Band )
- 17. CLINICAL AREA CLINICAL EXAMINATION AREA STORAGE AREA INVESTIGATION AREA NURSE DESK EMERGENCY WARD (Observation) TREATMENT AREA O.T DRESSING ROOM PLASTER ROOM BURN WARD MLC RECORD DOCTOR DESK RESUSCITATION AREA
- 18. CIRCULATION AREA CIRCULATION CORRIDOORS TROLLEY STAIRS LIFTS RAMPS
- 19. ADMINISTRATION AREA ADMN. AREA ECRO OFFICE PRO NURSE INCHARGE STORE HOD CASUALTY CLERICAL STAFF REGISTERS & RECORDS
- 20. FLOW OF PATIENTS Ambulance Waiting Reception Registration Triage Examination Area Investigation Area O.T ICU Resuscitation Room Ward Treatment Area Observation Area Out
- 21. ARCHITECTURAL DESIGN Major Area - 20 x 20 ft Minor Area - 10 x 10 ft Smooth traffic flow Privacy to the patient DESIGN CORE DESIGN Central treatment desk corridor around. Separate entrance & exit . ARENA TYPE It is a core plan without Periphery corridor CORRIDOR Single Corridor Double Loaded
- 25. POLICY AND PROCEDURE IN EMERGENCY POLICY AMBULANCE SERVICE (Golden hour concept) GRIEVENCE & REDRESSAL DEATH REVIEW MONITORING & EVALUATION OF SERVICE REGISTRATION INVESTIGATION & MANAGEMENT ADMISSION & REFARAL INTERNAL EXTERNAL MEDICOLOGICAL ISSUES & REPORTING MAINTENANCE OF RECORDS
- 26. HOSPITAL ADMINISTRATION MADE EASY http//hospiad.blogspot.com An effort solely to help students and aspirants in their attempt to become a successful Hospital Administrator. hospi ad DR. N. C. DAS
