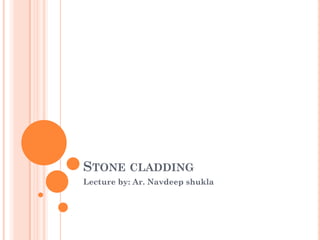
Stone cladding
- 1. STONE CLADDING Lecture by: Ar. Navdeep shukla
- 2. All external anchors, dowels and fixings should be of stainless steel or other corrosion resistant materials. Any metal dowels and fixings securing the cladding panels should be suitable, permanent and adequately protected from corrosion. Height of the façade must be less than 28 m if the joints are filled with mortar and less than 18 m if the joints are not filled TIES Corrosion resistant wire (copper, brass ,stainless steel or zintane) DIAMETERS -5mm for slabs 30 to 40mm thick -6mm for slabs graeter than 40 mm thick
- 3. AIR SPACE The distance between the back of the stone and the reference plane of the support or the insulation must be greater than equal to 2cm FIXING THE ANCHOR IN THE SUPPORT -either by embedding the anchor with cement mortar -or by mechanical means using stainless steel wedge –type compatible with the metal of the tie
- 7. cladding ties Wall cladding consisting of stone slabs attached to a stable support by ties, these ties are coated in a plug of mortar ,in a ventilated air space created between the cladding and the support
