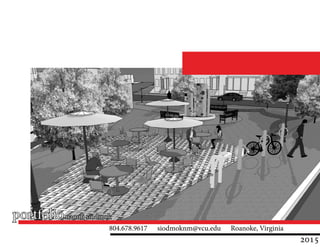
Portfolio2015Printable
- 1. portfolionaomi siodmok 804.678.9617 siodmoknm@vcu.edu Roanoke, Virginia 2015
- 2. 2
- 3. 3
- 4. 44
- 5. 5 2610 Q Street............................................6 Park(ing) Lot Day....................................8 Union Hill Commemorative Park.......10 St. Mark’s Square...................................12 A Vision for Shockoe Bottom............14 Proposed Pear Street & Echo Harbor Development...........................................18 Hull Street Road Urban Design Plan...........................................................20 table of contents
- 6. 6
- 7. 2610 q street, richmond, va 2610 Q STREET RICHMOND, VA is a renovation project car- ried out by Better Housing Coalition. I created this model using the proposed floor plan and photographs of architectural details. The rendering was then posted on real estate websites to show what the property will look like upon completion and to cre- ate interest in the property before the renovation was finished. 7
- 9. 9 PARK(ING) LOT DAY is an opportunity for the com- munity to rethink their space and see what it would look like if a parking lot were a park for a day. These render- ings show the possible vision for the event at two locations in Roanoke County. I created the renderings, organized and realized the event, which was celebrated on Septem- ber 18, 2015 from 10 AM - 3 PM at South County Library in Roanoke County, Virginia. Participants included an el- ementary schools, the local zoo and other local business- es. Activities provided included animals, outdoor games, massages, reading space, coloring and chalk drawing.
- 10. 10 union hill commemorative park
- 11. 11 UNION HILL COMMEM- ORATIVE PARK was de- signed by myself considering architectural and historical context, location and commu- nity input. The existing con- ditions represented in white, were completed by myself and one other member of the Urban Design Group I helped found. The park design was entirely my own and was featured as a finalist in the Jefferson Pocket Park De- sign Competition in which I was up against architects and landscape architects.
- 13. 13 ST. MARK’S SQUARE is the principal public square of Venice, Italy. These images are mini- malistic representations of the various masses that shape St. Mark’s Square. Some of the prominent buildings include Doge’s Palace, St.Mark’sBasilicaandSt. Mark’s Campanile.
- 14. 14 a vision for shockoe bottom
- 15. 15
- 16. 16 a vision for shockoe bottom
- 17. 17 SHOCKOE BOTTOM’s development potential is apparent, but how to develop the area is a contentious topic. As an alternative to the Revitalize RVA Econom- ic Development Plan, A Vision for Shockoe Bottom was established to empha- size the area’s history. This alternative removes the proposed baseball stadium from Shockoe Bottom and suggests its relocation to Manchester to capture views of the cityscape. The images seen here were a collaborative effort between my- self and two other Virginia Commonwealth University (VCU) Master of Urban and Regional Planning (MURP) students at the request of Richmond clients.
- 18. 18 proposed pear street and echo harbor develpment
- 19. 19 PEAR STREET AND ECHO HARBOR pro- posed developments have captured much of the City of Richmond’s attention since develop- ments are located within “the view that named Richmond.” In collabo- ration with three other VCU MURP students, these images were creat- ed in several stages which included creating a mod- el in SketchUp, photo- graphing the area during site visits and merging 2D images from Sketch- Up with photographs in Photoshop.
- 20. 20 hull street road urban design plan
- 21. 21 BEFORE AFTER
- 22. 2222 HULL STREET ROAD UR- BAN DESIGN PLAN was requested by the Chesterfield County Planning Department and Partnership for Smarter Growth and it also fulfills the requirements of the MURP program in the L. Douglas Wilder School of Government and Public Affairs at VCU. The focus area is located in Chesterfield County between Hull Street Road, Genito Road and Courthouse Road. The purpose of the plan is to accommodate the increasing 65 and over population, to at- tract creative millennials, and to revitalize the existing area through the design of a dense, mixed-use development that creates a sense of place.
- 23. 23 The resulting plan recom- mends retrofitting two strip malls, establishing a variety of housing densities, creating public spaces for social gath- ering and providing a variety of means of connectivity be- tween once sprawling devel- opments. The designs of this plan were guided by the stakeholders of this project, but realized by me in SketchUp.