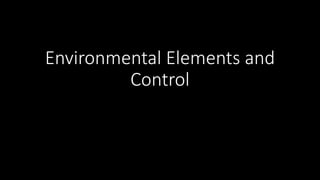
Environmental elements and controls
- 2. Site : McDonalds Block Wind direction : SW to NE Wind source : Bedok Reservoir
- 5. 1st floor Passive and Active
- 7. • 1ST floor only get sun at around 2/3 pm till sunset. • 2nd floor get most sun as its being exposed to 10 am to sunset sun
- 9. WIND Using handkerchief to test wind. Conclude that bottom part theres limited wind Top part most wind
- 12. Active - light Still dark at night due to insufficient light distribution
- 13. PROBLEM ACTIVE – PASSIVE – ENVIRONMENT
- 14. Strength Weakness Opportunity Threats • Very windy at the top • Quite windy at 1st floor • Students/ staff have three choices of food outlets • Get the full view of the triangular garden at the 2nd floor • Sufficient amount of lighting • 1st floor uses CFL lighting • Crowded during lunch time (12pm) • Lack of human activity at 2nd floor • No place to sit at second floor except for the ground • 2nd floor no shelter to protect from rain or sun. • 1st floor west side of building will be exposed to sun at around 2/3 till sunset. • Only use as a purpose : place to eat. • Dark at night at 2nd floor • Make a shelter at 2nd floor to cater to students needs. • Provide more lighting at 2nd floor. • Put more chairs at second floor • Put something to attract students who can use the place as other purposes than eat or study. • Generate a structure to protect users at 1st floor from the sun. • Sun • Fallen leaves • Rain water SWOT ANALYSIS
- 15. PROBLEMS • Crowded during lunch time (12pm) • Lack of human activity at 2nd floor • No place to sit at second floor except for the ground • 2nd floor no shelter to protect from rain or sun. • 1st floor west side of building will be exposed to sun at around 2/3 till sunset. • Only use as a purpose : place to eat. • Dark at night at 2nd floor SOLUTIONS 1st floor • Channel the crowd from first floor to the second floor. • Decrease amount of tables and chairs at first floor to aid the channelling • Add sunshades to the west side of building. 2nd floor • Make a semi enclosed structure that takes in the considerations of sustainability and lightness. • Add more light to enhance brightness
- 16. 1st floor solution Add sunshades to the west side of building.
- 18. Channelling the crowd • Add resting place and furnitures. • Entertainment corner.
- 20. Goals • Get most of the wind • Sustainable • More than 1 purpose
- 21. Getting the most wind • Wind are dispersed mostly using the overhang slots.
- 23. Sustainable – Green roofing Advantages of green roof : • Transform dead space into garden space • Reduce water run off = lesser flooding • Reduce heat effect • Improve airt quality • Improve aesthetic • Give a quieter ambience • Less work to install roof
- 25. EXECUTION
- 26. GOALS • Adapt to the current site • Span a height of 3000 m ( in contrast to human height ) • Sustainability • Materials that diffuse heat and yet light • Don’t rely too much on active elements.
- 27. Adapting to the current site Common elements: • Parallelogram • Repetition of wood decking • Linear organisation
- 28. Ideations
- 29. Plus Minus Interesting - 1 Plus (+) Minus (-) Interesting Total • Provide shade for level 1 • Sense of direction • Adapt to current site • Doesn’t utilise the grass patches • Doesn’t fully take in the consideration of wind • Louvers that extend to level 1 = harmony 2
- 30. Plus Minus Interesting - 2 Plus (+) Minus (-) Interesting Total • Green roof provide cooling ventilation • Very open • Walls are not very practical 1
- 31. Plus Minus Interesting - 3 Plus (+) Minus (-) Interesting Total • Passive elements like louvers are applied • Neglected the green • Provide a great scenery (2) 2
- 32. Plus Minus Interesting - 4 Plus (+) Minus (-) Interesting Total • Very spacious • Adapt to site(2) • Doesn’t protect from wind • No emphasis 1
- 33. RESULTS • Ideation 3 got the most positive points. • So ideation 3 will be the chosen idea adding on to the positive aspect of other ideation
- 40. PASSIVE ELEMENTS
- 41. Louvers Louvers Louvers Louvers Louvers help reflect the sun according to east and west
- 45. LOUVERS • So the louvers protect users from sun’s heat by reflection. • The louvers are faced according to the direction of the east and west sun. • Also the louvers are not fully covered as this doesn’t block the view of triangular garden and bedok reservoir.
- 46. Feature of the trellis glass: Glass acts as a shelter for rain, wheras crawlers on trellis cool the area.
- 47. GREEN ROOF PROVIDE COOLNESS TO THE AREA
- 48. WIND Wind can easily pass through because of new glass
- 49. Glass railings Glass railings have holes to allow more wind intake
- 50. ACTIVE - LIGHTS Lights are place at all columns . Since columns are the ones that are being distributed. This is to increase the distribution of lights. Also the bulbs are LED as being research earlier, LED provide many benefits.
- 51. Drawings
- 52. section
- 55. Conclusion • In conclusion, My design utilised passive elements such as louvers , trellis and green roof. Louvers help to reflect light from sun. Trellis helps to cool the area and enhance the beauty of the site. The green roof cools the selected area. I achieve my goals of using passive elements mostly, adapt to environment and sustainability.