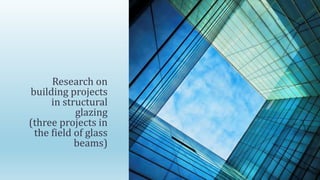
Glass beams
- 1. Research on building projects in structural glazing (three projects in the field of glass beams)
- 2. Introduction Structural Glazing Structural glazing is a building process where the glass itself supports part of the structure. It is also used to describe glass that is bonded together without any framing or extra support. Advantages of Structural Glazing ▪ Allows for broader architectural design flexibility ▪ Increases the thermal efficiency of buildings, because the exterior exposure of metal framing is either reduced or eliminated ▪ Reduces or eliminates water and air infiltration ▪ Reduces the potential for thermal breakage of glass
- 3. Definition Glass Beams • Glass is as strong as aluminum when used as a beam in either a vertical or horizontal situation. • A glass beam is constructed from layers of toughened glass laminated together. • The number of layers and thickness of the glass will be dependent on the span needed. • For stability it is necessary for either end of the beam to be secured and this is most usually done with a stainless steel shoe, into which the beam is structurally bonded.
- 4. What information characterizes the building project? How do you give documentat ion? How do you compare the projects in order to analyze the discovered results? What sources are available? TASK Do research on building projects in structural glazing Find three projects in the field of glass beams Research and structure information What information is necessary?
- 5. Glass roof for International Chamber of Commerce (IHK) Munich
- 6. Glass roof for International Chamber of Commerce (IHK) Munich Architects: Betsch Architekten, Munich Engineers: Ludwig Und Weiler Gmbh, Augsburg Specialist Contractor: Andreas Oswald Gmbh, Munich Construction Completed: 2002
- 7. Type of supported element Roof Number of beams Five main beams Dimensions Outer: 2*(12mm*0.9m*4.5m) Inner: (10mm+19mm+10mm)*0.9m*4.5m Full Span/weight 14m/3.5 tones Supported area 151.2 square meters Glass type/ Number of glass layers Outer Glass Fins (2 x 12 mm heat- strengthened glass) Inner Glass Fins (3-layer laminate with a 19 mm fully tempered glass pane sandwiched between two 10 mm panes) Connection details Bearing bolt connections at the end and center points of the fins. The main beams are stabilized by the binding piece connection of the secondary beams . Any other specialties Multipart simply supported single span . Primary load-bearing structure of the lean-to roof with an incline of 10°. Specification M10 bolts
- 8. Glazed roof great western dock, Bristol
- 9. Glazed roof great western dock, Bristol Architects: Alec French Architects, Bristol Engineers: Arup, London Specialist Contractor: Space Decks Ltd, Chard Construction Completed: 2005
- 10. Type of supported element Waterline Glass Plate Number of beams 3 Dimensions (10mm*0.9m*4.5m) Full Span/weight 14m,weighing about 50 tones Supported area about 1000 square meters Glass type/ Number of glass layers To maximize the reliability by avoiding nickel sulphide inclusion breakages, Heat-strengthened glass was chosen Connection details 3 x 10 mm heat-treated glass are connected to the main steel beams by shoe brackets. Any other specialties supports a bow-to-stern flow of 50 mm of water Specification
- 11. Victoria & Albert Museum, London
- 12. Victoria & Albert Museum, London Architecture: MUMA Engineer: Dewhurst Macfarlane Engineers Construction Completed: 2009 Award: ‘Structural Design of the Year Award’ World Architecture Festival 2010
- 13. Type of supported element Roof Number of beams 73 Dimensions 11m*450mm*36mm Full Span span up to 11 meters Supported area approximately 370 square meters Glass type/ Number of glass layers heat-strengthened three, 12mm-thick toughened white glass panels with a white PVB interlayer Connection details A stainless-steel profile is glued onto the upper side of the glass beams and connects the roof panels with the clamping plates Any other specialties cold-twisted glass panels as both laminated and insulated . The ‘hypar surface’ of the warped roof is created by ‘cold bended’ IGU panels. Specification
- 14. Comparison overview TOPICS (IHK) Munich Dock, Bristol Museum, London Type of supported element Roof Waterline Glass Plate Roof Number of beams 5 3 73 Dimensions Outer: 2*(12mm*0.9m*4.5m) Inner:(10mm+19mm+10mm)*0. 9m*4.5m 10mm*0.9m*4.5m 11m*450mm*36mm Full Span 14 meters 14 meters 11 meters Supported area 151.2 square meters 1000 square meters 370 square meters Glass type/ Number of glass layers Outer (heat- strengthened glass) Inner (3-layer laminate fully tempered glass ) Heat-strengthened heat-strengthened three, 12mm-thick Connection details Bearing bolt connections Main steel beams by shoe brackets. Stainless-steel profile is glued on upper side of beam
- 15. • www.arbo.co.uk/wp-content/.../11/Structural-Glazing-Information • http://www.cantifix.co.uk/components/glass_beams • Glass Structures: Design and Construction of Self-supporting Skins By Jan Wurm (chapter 7-projects) • http://www.octatube.nl/en/projects/4/victoria-albert-museum/ • http://quintinlake.photoshelter.com/gallery/SS-Great-Britain-passenger- steamship-Isambard-Kingdom-Brunel-Bristol-UK/G00005UGnZdzmLRk Sources of Information