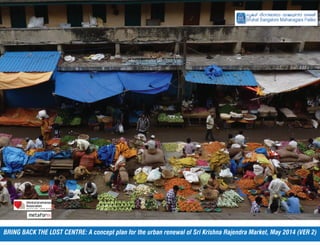
City Market_May 2014.pdf
- 1. BRING BACK THE LOST CENTRE: A concept plan for the urban renewal of Sri Krishna Rajendra Market, May 2014 (VER 2)
- 2. most affected nodes Current Situation: Addressing nodes around market (Urban scale intervention)
- 3. 1 1 2 2 Key Map Areas of concern: Road width not optimised
- 4. 1 1 2 2 Areas of concern: Haphazard pedestrian and vehicle movement Key Map
- 5. 1 2 1 2 Areas of concern: Unauthorised encroachment by hawkers Key Map
- 6. 1 2 1 2 Areas of concern: No designated space for loading/unloading Key Map
- 7. Key problems summarised unauthorised hawking unauthorised garbage dumping open area
- 10. 1 2 North: Lack of frontage, disorganised loading/unloading by smaller vehicles West: Unauthorized parking blocking access to basement 1 2
- 11. 1 2 South: Most prominent and chaotic portion of the market East: Entry to basement not clearly demarcated, hawkers encroach the approach road 4 3
- 12. Current Situation: Lower ground & ground floor are entirely occupied
- 13. Current Situation: First floor is sparsely occupied
- 14. Current Situation: Second floor is vacant and inaccessible
- 15. Addressing issues through design
- 16. Existing Plan S e th u R a o ro a d Avenue road Market Heritage structure Mosque Temple Heritage structure Temporary shops Existing UG drain Access to lower basement Mutton market Mysore road flyover << Access to metro
- 17. Way Forward Step 1 Modify the road geometry and alignment of Sethu Rao road. The existing boundary wall is taken as a reference for the median and a four lane carriage way is proposed. Existing boundary Existing carriage way S e th u R a o ro a d
- 18. Way Forward Step 2 Relocate temporary shops at the rear part of the market. Provide a loading/unloading bay so that the area is accessible to trucks and tempos. Temporary shops Proposed location
- 19. Way Forward Step 3 Convert the existing road at the front of the market into a large hawker plaza. Construct raised platforms that serve as designated hawker areas. Proposed Hawker plaza
- 20. Way Forward Existing Auto rickshaw stand Proposed location Step 4 Create a lay-by adjacent to the hawker plaza for auto rickshaws. A footpath connects the auto rickshaw drop off point to the hawker plaza, improving access and minimising congestion. Proposed Hawker plaza
- 21. Way Forward Step 5 Construct a new exit ramp adjacent to the existing one near Sethu Rao road to optimise vehicle access to the basement. Close the existing entry ramp from Avenue road to make it vehicle-free. All vehicles enter and exit the premises from Sethu Rao road only. Avenue road S et h u R ao ro ad Existing entry Proposed exit ramp
- 22. BRING BACK THE LOST CENTRE
- 23. Proposed Ground Floor Plan Organised area for loading|unloading. Bio Methanation plant Existing UG drain Profile of existing footpath Profile of demolished building Boundary wall (Demolished) Area for holding green waste Proposed lift lobby for easy access New exit ramp for lower basement Closed ramp to lower basement Proposed hawker plaza Auto rickshaw drop off *No. of slots allotted for hawkers: 355
- 24. Misused Basement
- 25. Proposed Lower Basement Plan (Parking) Proposed exit ramp Current access ramp (To be closed) Existing ramp (to be modified) Avenue road S et h u R ao ro ad
- 26. Double height area on the second floor, inaccessible and under utilised
- 27. Area = 98930 SFT Proposed Second Floor plan Proposed lift lobby for easy access
- 28. Current view from flyover
- 29. Proposed view from flyover
- 30. Proposed view from flyover
- 31. Current view from Sethu Rao road
- 32. Proposed view from Sethu Rao road
- 33. Proposed view from Sethu Rao road
- 34. Current view of rear side of the market
- 35. Proposed view of rear side of the market
- 36. Current view of area in front of the Heritage Building
- 37. Proposed view of the Hawker plaza